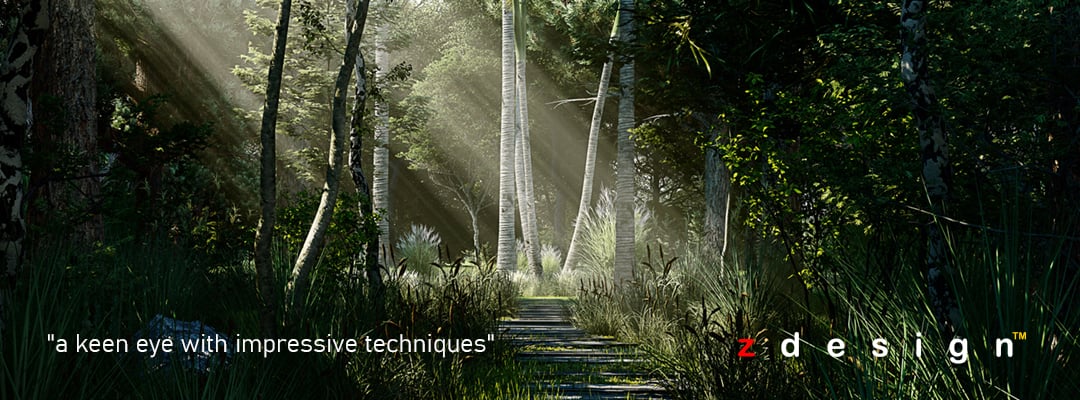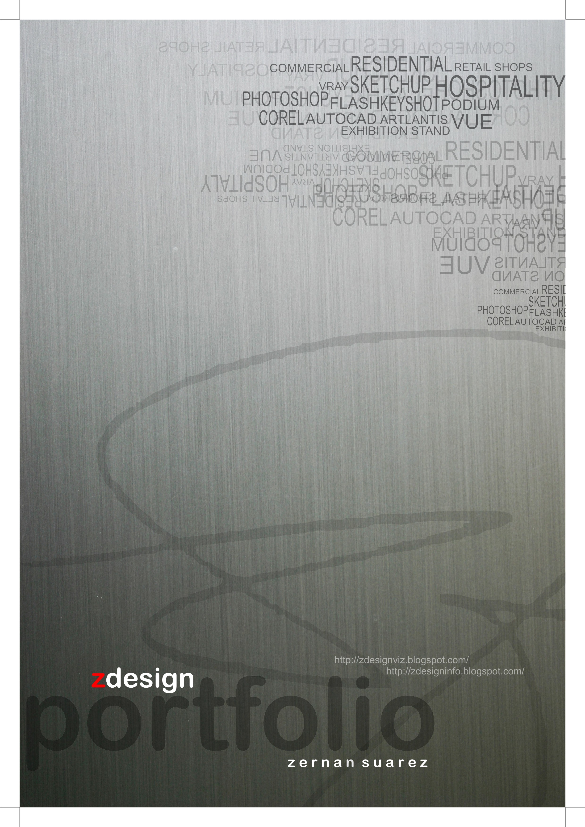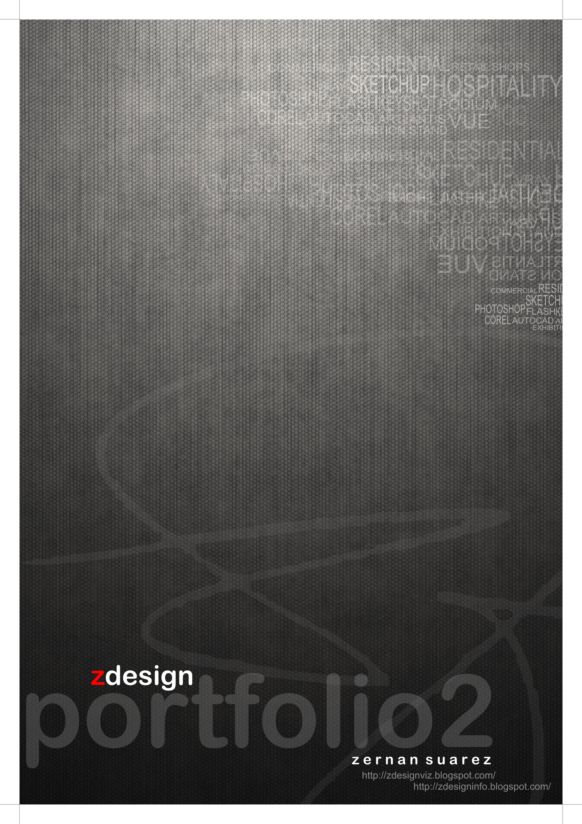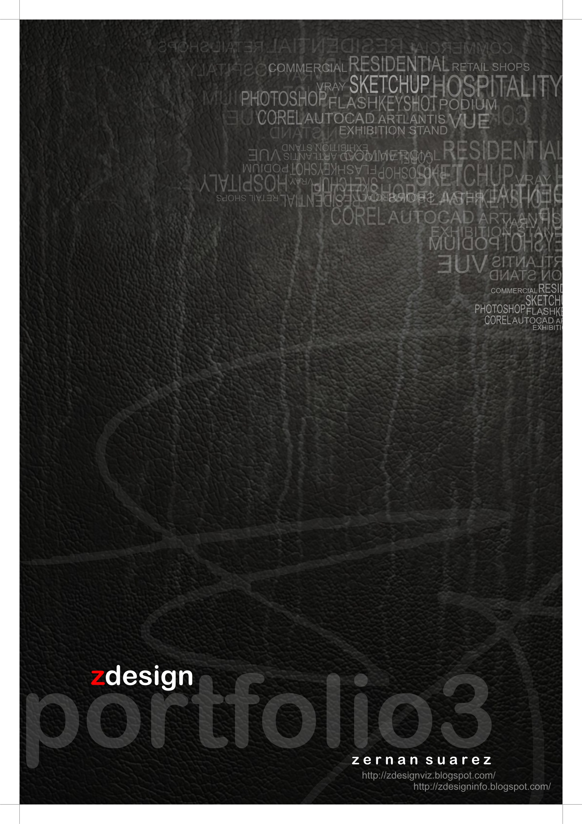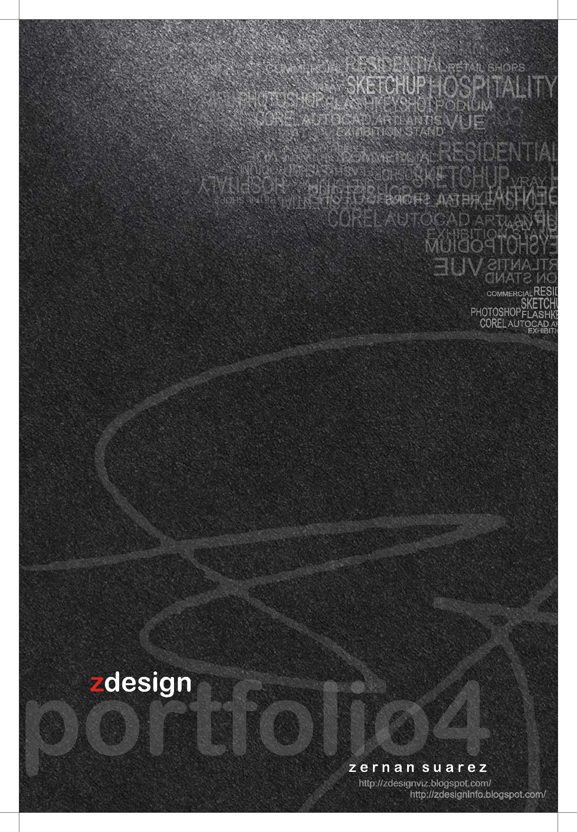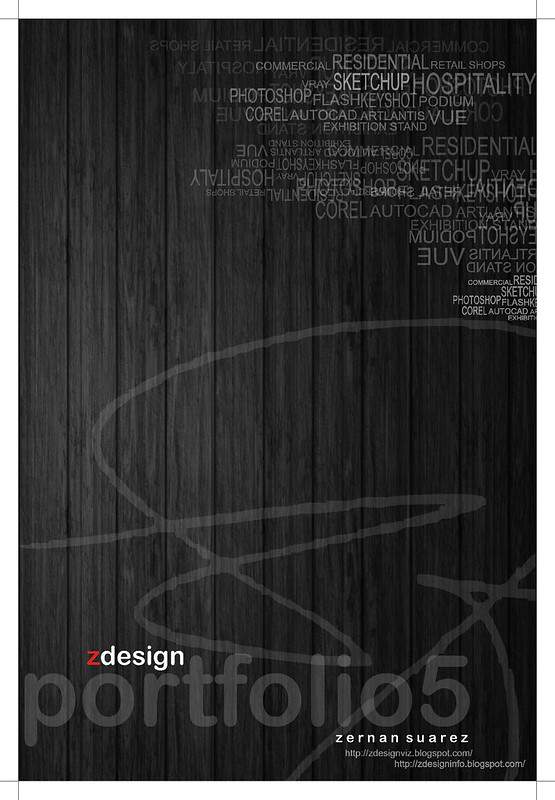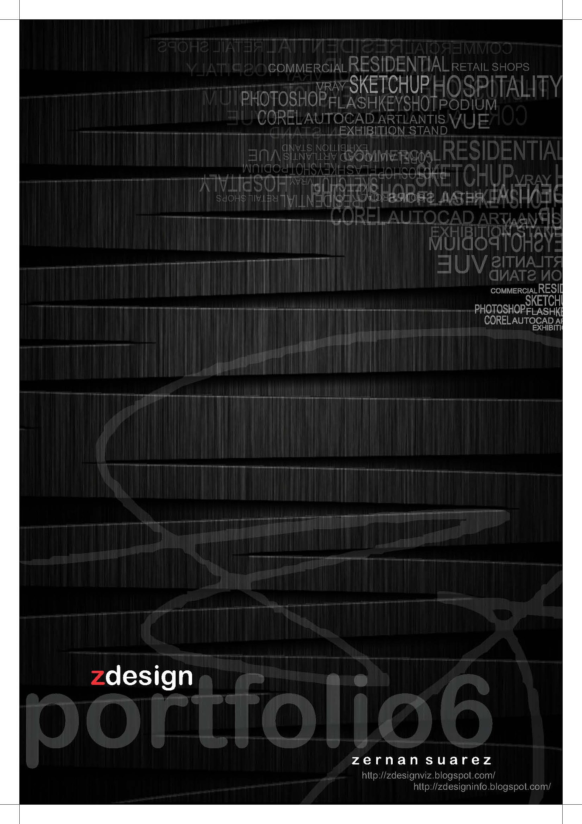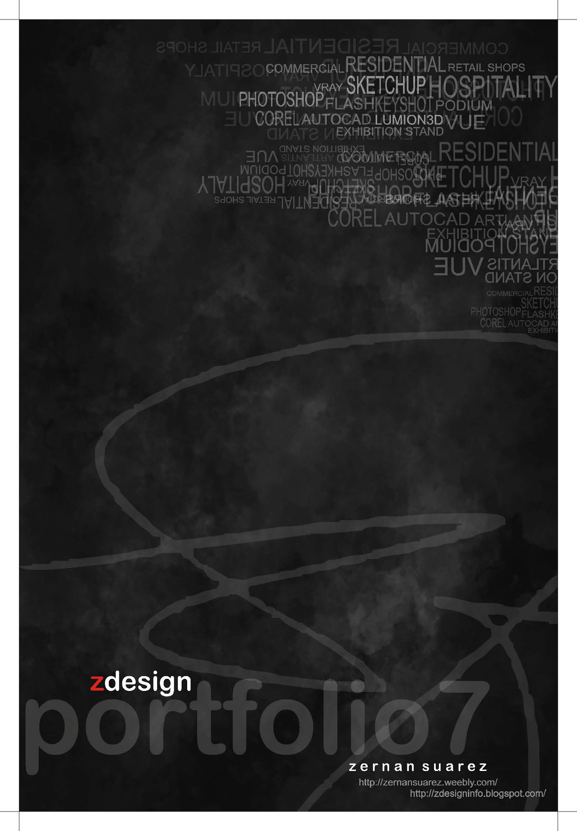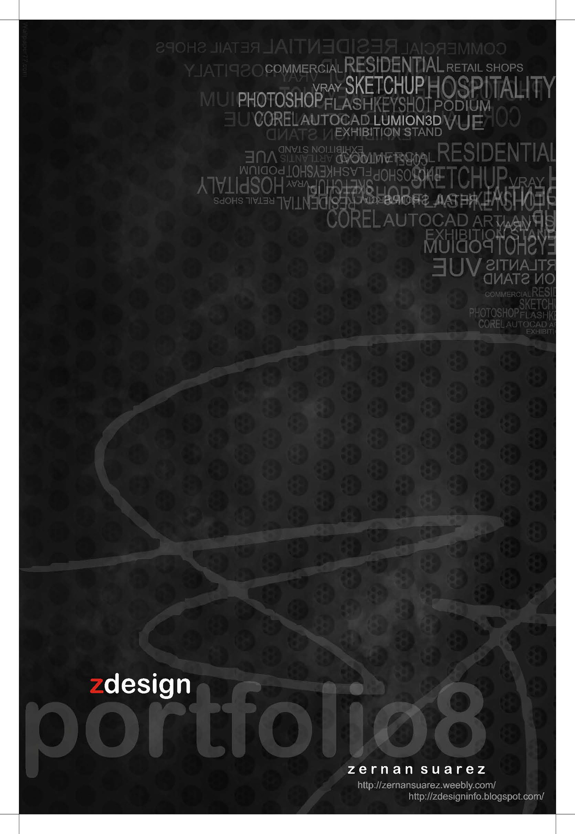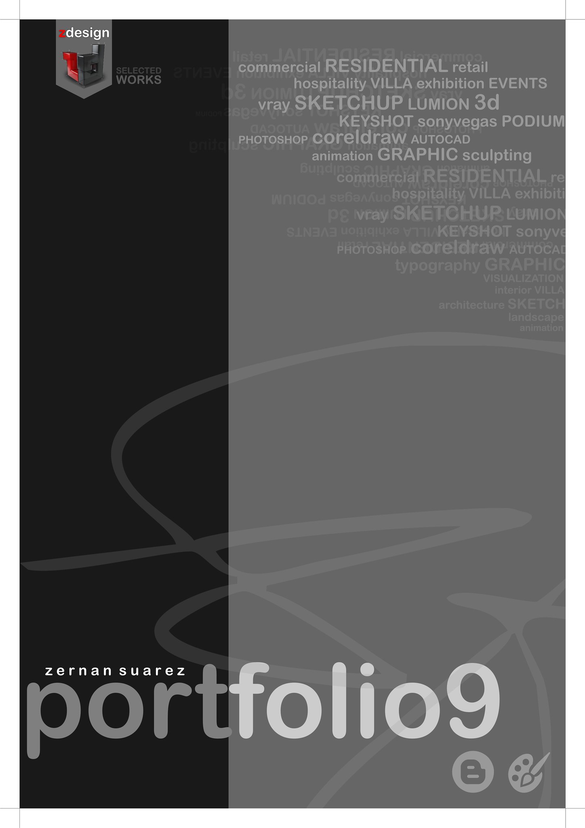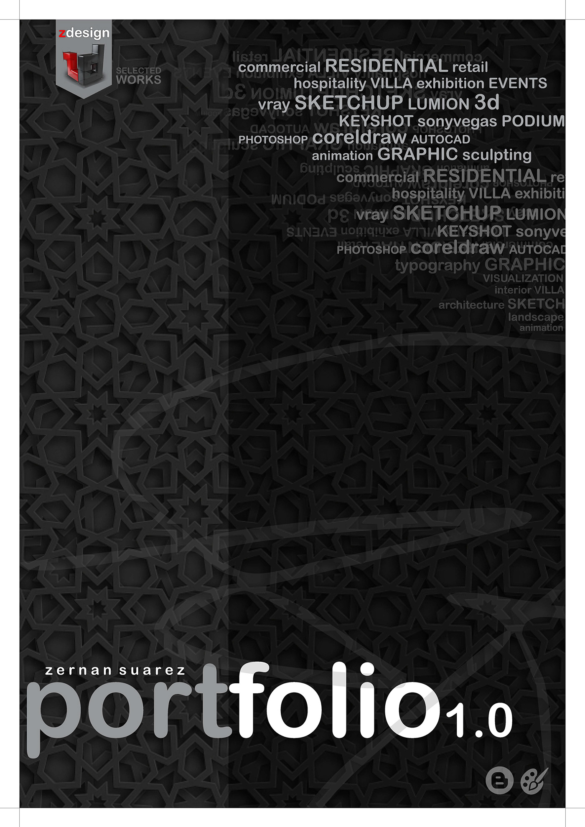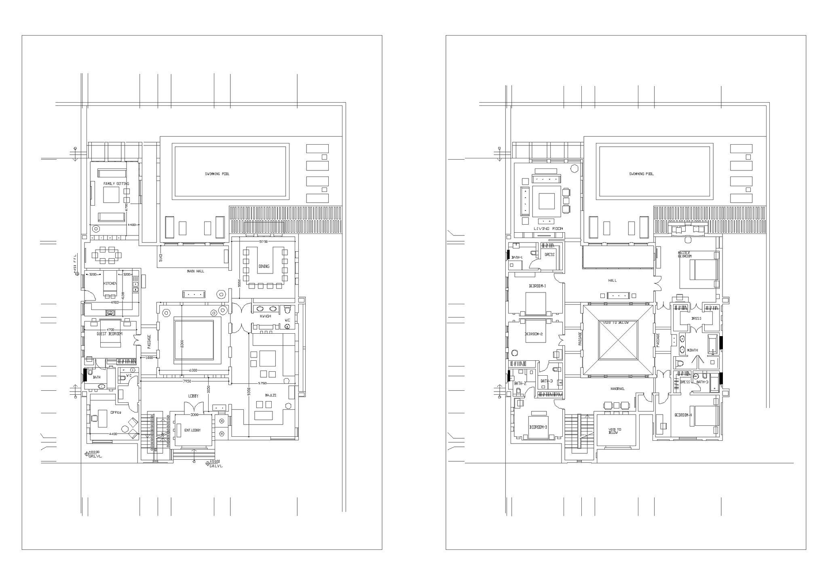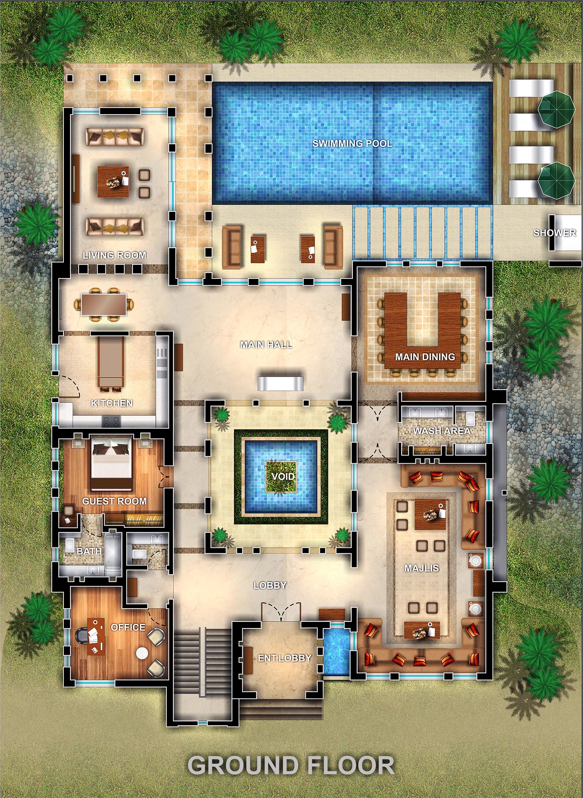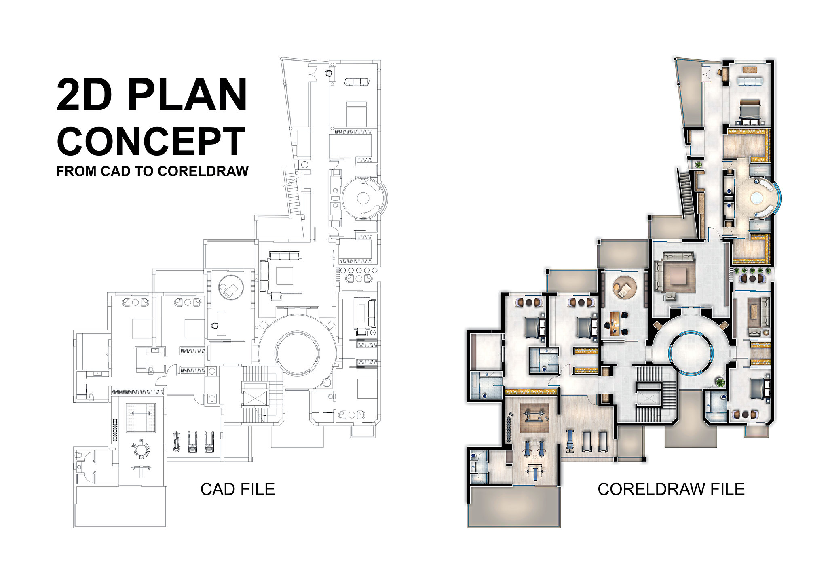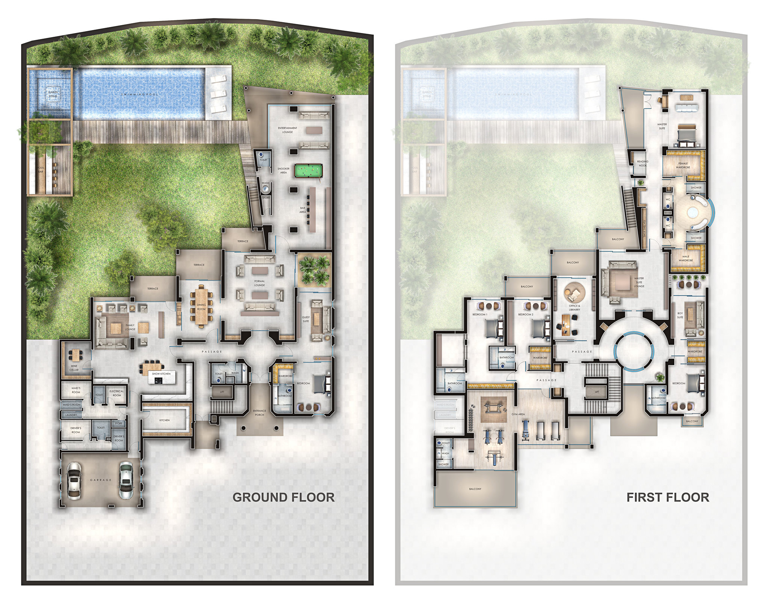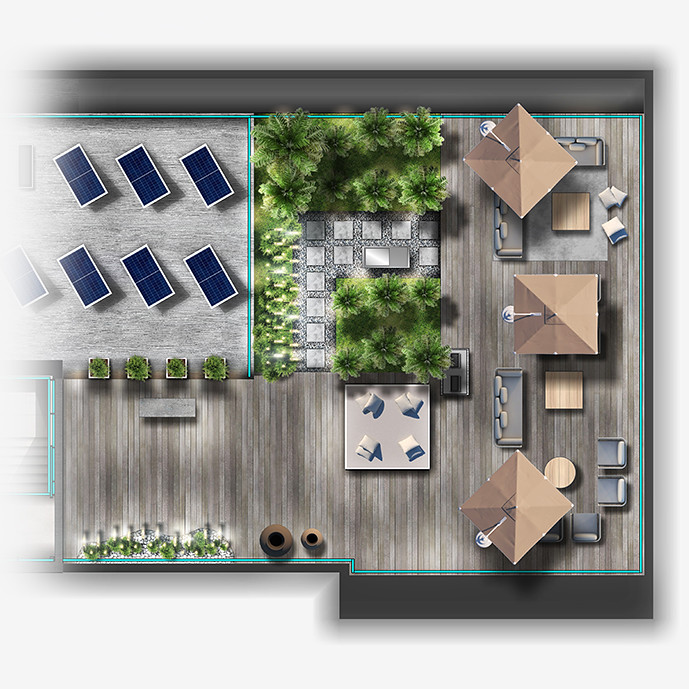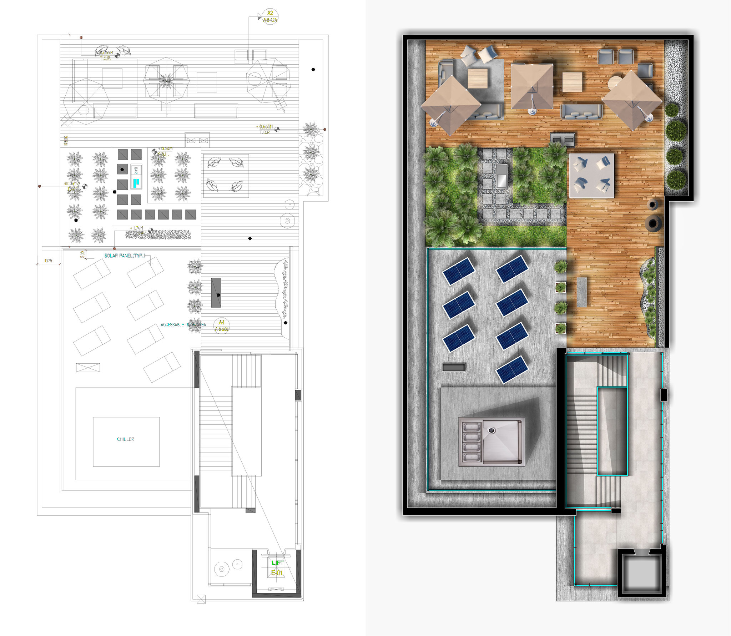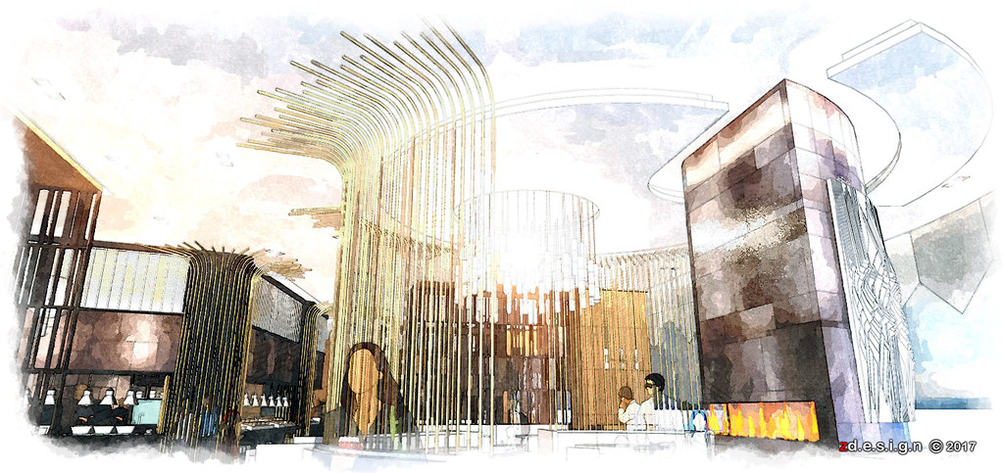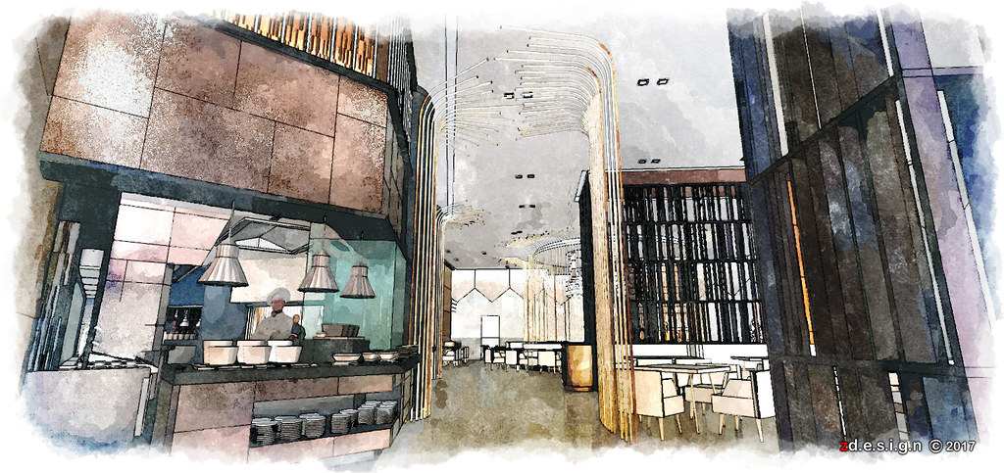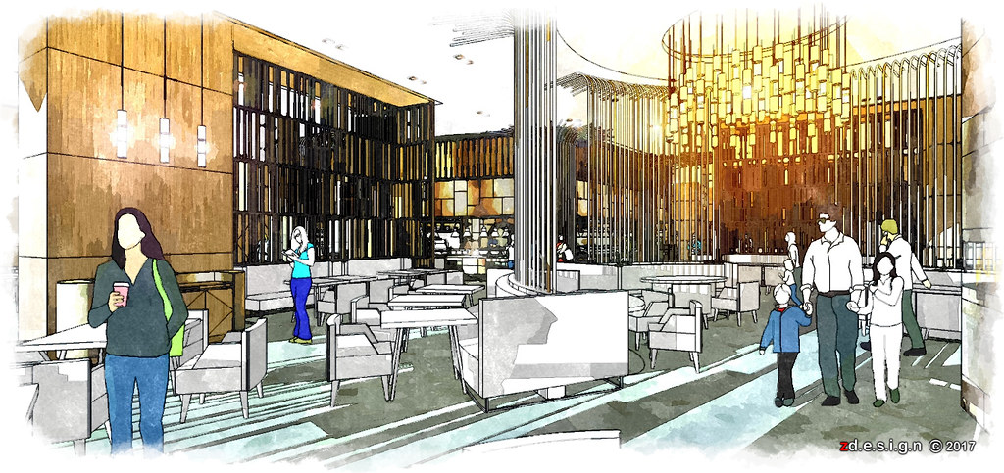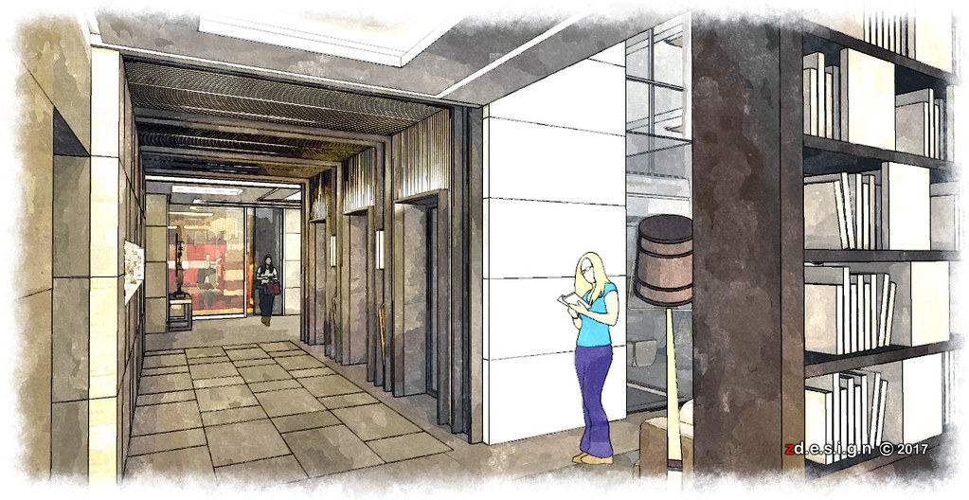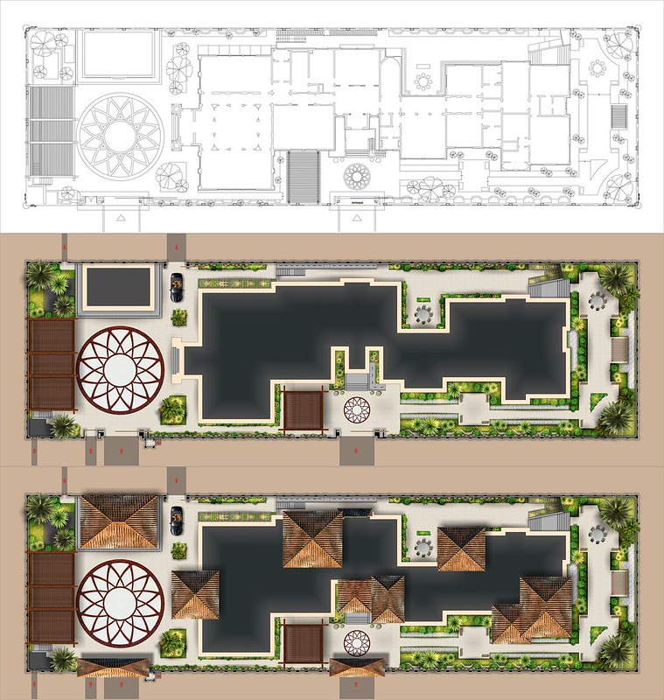s h o r t f o l i o . . .
Showing posts with label 2D presentation. Show all posts
Showing posts with label 2D presentation. Show all posts
Wednesday, July 25, 2018
Autocad to Coreldraw . . .private villa
Labels:
2D presentation,
AUTOCADTOCOREL,
Corel,
CorelDRAW,
LAYOUT,
PRESENTATION,
spaceplan
Wednesday, July 11, 2018
Autocad to Coreldraw . . . Tips and Tricks
To import an AutoCAD Drawing Database file (DWG) or AutoCAD Drawing Interchange Format (DXF)
In CorelDraw - Click File Import and Locate the folder in which the file is stored.
Choose DWG - AutoCAD (*.dwg) or DXF - AutoCAD (*.dxf) from the list box next to the File name box. - Click the filename and Click Import.
From the 3D projection list box in the Import AutoCAD file dialog box, choose a plane projection of a three-dimensional object as seen from a given focal point. If you want to reduce the number of nodes on the imported object, enable the Auto-reduce nodes check box.
In the Scaling area, enable one of the following options:
Automatic — scales the drawing using the scale of the AutoCAD source file
English (1 unit = 1 inch) — lets you scale the drawing in inches
Metric (1 unit = 1 mm) — lets you scale the drawing in millimeters
Click OK.
Versions of CorelDRAW (10, 11, 12, X3, X4...X8) directly support import of DWG files (in older AutoCAD formats). Due to the complexity of the DWG format this import might be unreliable - so convert your drawing data rather via the exchange formats DXF, WMF, EPS, or PLT (HPGL). All these formats can be exported from AutoCAD and reliably imported into CorelDRAW.
Similarly for backward conversions of .CDR into .DWG files, do not use the DWG export offered in CorelDRAW. It does not create official DWG-format files and such "forged" drawing files may cause problems during further processing. Again, use rather the AutoCAD text format - DXF, or WMF.
In CorelDraw - Click File Import and Locate the folder in which the file is stored.
Choose DWG - AutoCAD (*.dwg) or DXF - AutoCAD (*.dxf) from the list box next to the File name box. - Click the filename and Click Import.
From the 3D projection list box in the Import AutoCAD file dialog box, choose a plane projection of a three-dimensional object as seen from a given focal point. If you want to reduce the number of nodes on the imported object, enable the Auto-reduce nodes check box.
In the Scaling area, enable one of the following options:
Automatic — scales the drawing using the scale of the AutoCAD source file
English (1 unit = 1 inch) — lets you scale the drawing in inches
Metric (1 unit = 1 mm) — lets you scale the drawing in millimeters
Click OK.
Versions of CorelDRAW (10, 11, 12, X3, X4...X8) directly support import of DWG files (in older AutoCAD formats). Due to the complexity of the DWG format this import might be unreliable - so convert your drawing data rather via the exchange formats DXF, WMF, EPS, or PLT (HPGL). All these formats can be exported from AutoCAD and reliably imported into CorelDRAW.
Similarly for backward conversions of .CDR into .DWG files, do not use the DWG export offered in CorelDRAW. It does not create official DWG-format files and such "forged" drawing files may cause problems during further processing. Again, use rather the AutoCAD text format - DXF, or WMF.
In the New version of Corel Draw you can copy and paste directly the dxf / dwg file format...by copy-paste you will get vectors in Corel. The linetype and thickness are preserved.
After you open the DXF file in Corel Draw click a line. If this will cause all the line to be selected press CTRL+U to ungroup them. Select all the lines and use the Outline Tool to change globaly the thickness to Hairline or to other value as you need.
Labels:
2D presentation,
concept,
Corel,
CorelDRAW,
LAYOUT,
PLAN,
PRESENTATION,
spaceplan,
Tips and Tricks,
TOP VIEW,
tutorials
Thursday, June 15, 2017
Autocad to Coreldraw . . .
Labels:
2D presentation,
Corel,
CorelDRAW,
PRESENTATION
Tuesday, May 2, 2017
NPR's * non-photorealistic render . . .
Non-photorealistic rendering (NPR) is an area of computer graphics that focuses on enabling a wide variety of expressive styles for digital art. In contrast to traditional computer graphics, which has focused on photorealism, NPR is inspired by artistic styles such as painting, drawing, technical illustration, and animated cartoons.
Labels:
2D presentation,
NPR,
PRESENTATION,
Render,
SKETCH,
Sketchup,
zdesign
Sunday, September 6, 2015
Landscape presentation . . .
Labels:
2D presentation,
Corel,
CorelDRAW,
LANDSCAPE
Thursday, November 28, 2013
autoCAD TO CORELdraw tutorial . . .
W O R K F L O W
1. CAD FILE EXPORT AND SAVE AS METAFILE .wmf
2. OPEN CORELDRAW AND COPY AND PASTE IN COREL
3. AUTOMATICALLY IT'S ON LAYER 1
4. LOCK THE LAYER 1 BY CLICKING THE PEN TOOL IN OBJECT MANAGER
5. MAKE A NEW LAYER WALL AND START...
6. WATCH THE VIDEO
autoCAD TO CORELdraw tutorial . . . from zdesign media on Vimeo.
music background :
the chase
run for your life
the drums of war
heading for the battle
enjoy and thank you for watching...
1. CAD FILE EXPORT AND SAVE AS METAFILE .wmf
2. OPEN CORELDRAW AND COPY AND PASTE IN COREL
3. AUTOMATICALLY IT'S ON LAYER 1
4. LOCK THE LAYER 1 BY CLICKING THE PEN TOOL IN OBJECT MANAGER
5. MAKE A NEW LAYER WALL AND START...
6. WATCH THE VIDEO
autoCAD TO CORELdraw tutorial . . . from zdesign media on Vimeo.
music background :
the chase
run for your life
the drums of war
heading for the battle
enjoy and thank you for watching...
Labels:
2D presentation,
Corel,
Tips and Tricks,
Video tutorials,
VISUALIZATION
Tuesday, March 12, 2013
Penthouse Apartment . . .
Monday, March 11, 2013
3 storey Villa . . .
Thursday, September 20, 2012
Private Villa Concept...2d corel
Monday, September 10, 2012
1 and 2 Bedroom Apartment
Tuesday, July 17, 2012
Penthouse_Space Planning
Thursday, June 7, 2012
2 bedroom apartment | Coreldraw
Wednesday, August 24, 2011
spa_ladies_jacuzzi...
Monday, August 22, 2011
murooj penthouse...
Wednesday, June 22, 2011
villa interior | exterior layout...
a concept facade elevation and plan layout of a villa in dubai.
Process : CORELDRAW + PS
Process : CORELDRAW + PS
| FACADE NIGHT SCENE |
| FACADE DAY SCENE |
Thursday, June 9, 2011
Subscribe to:
Posts (Atom)
