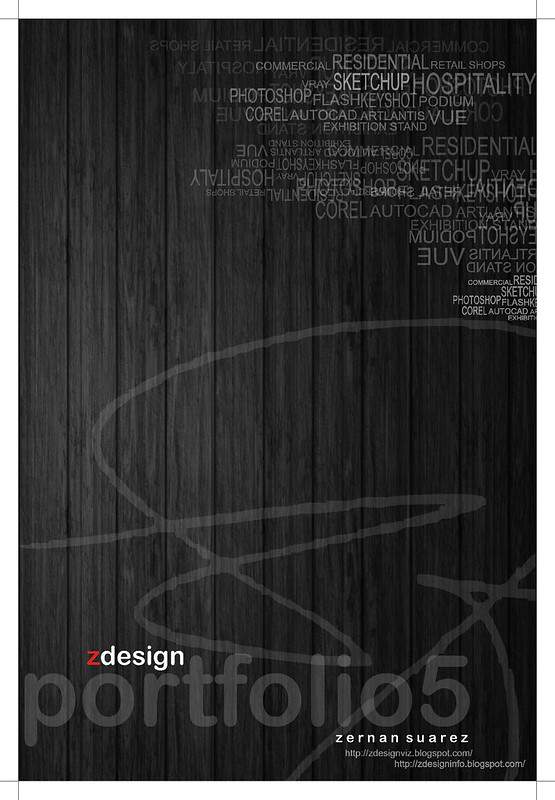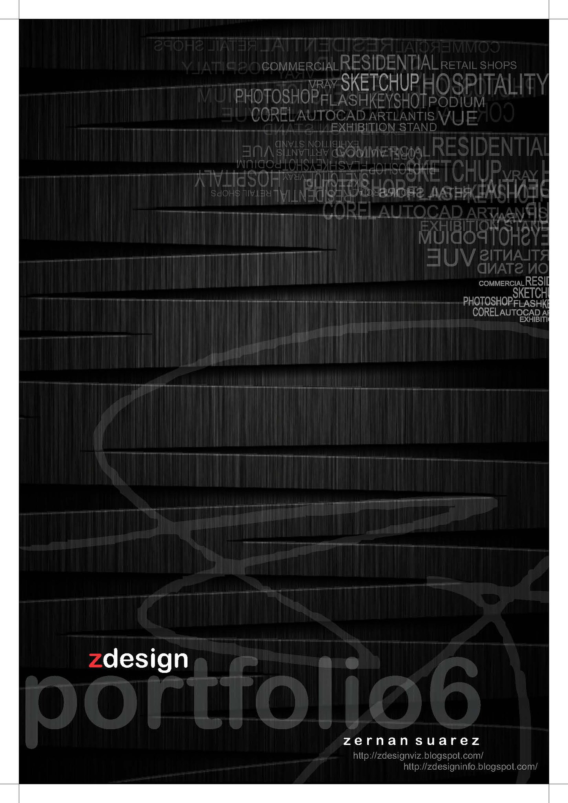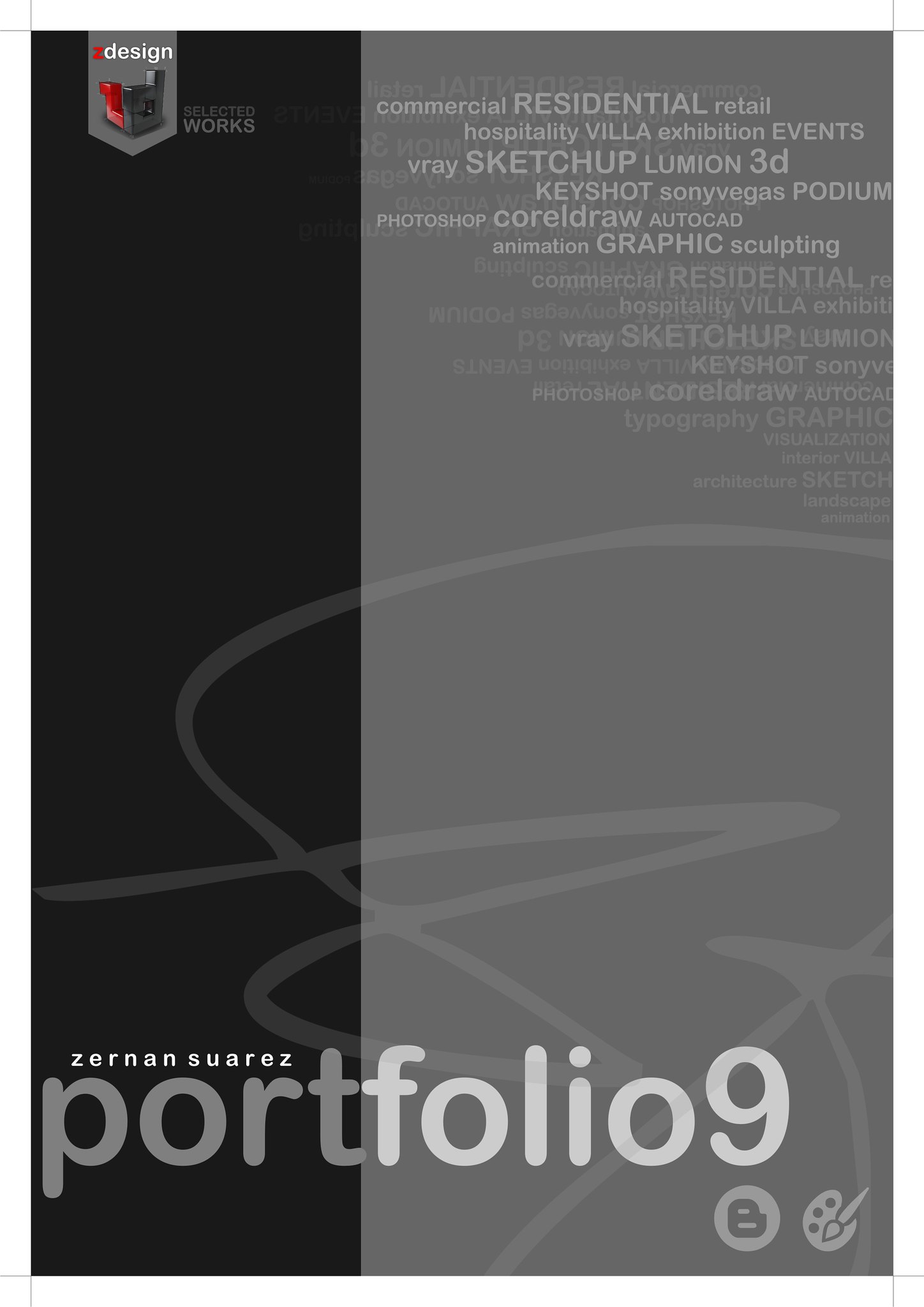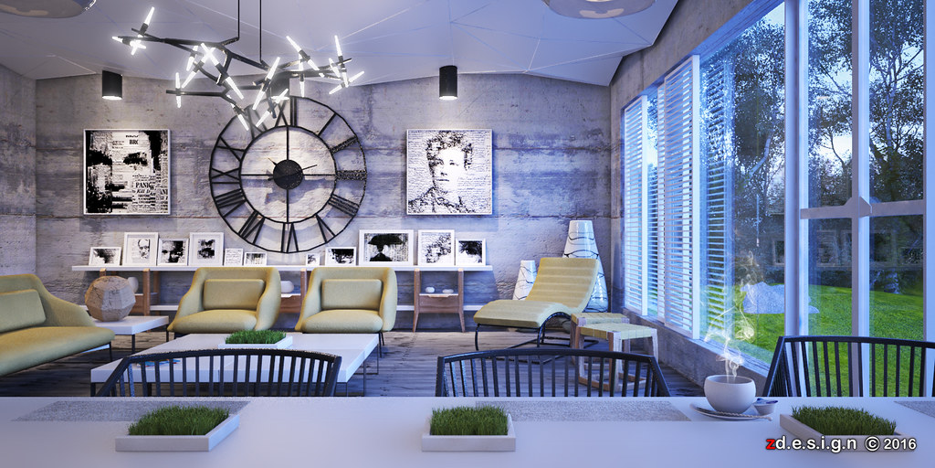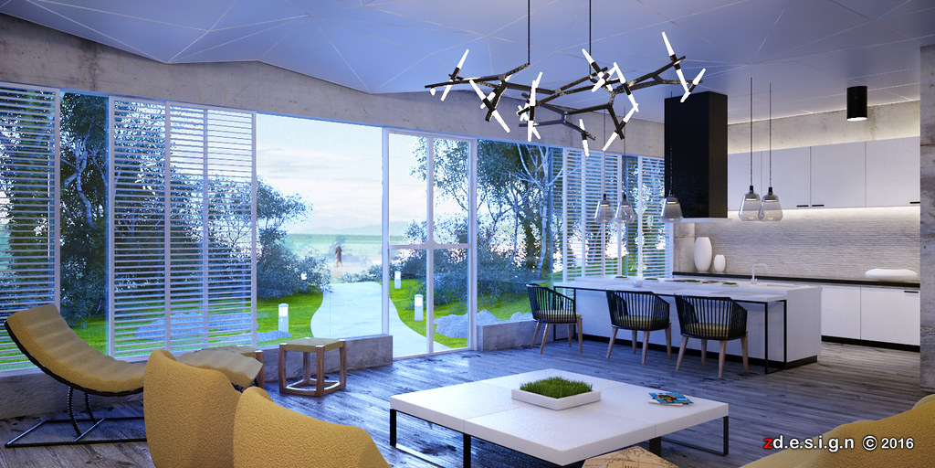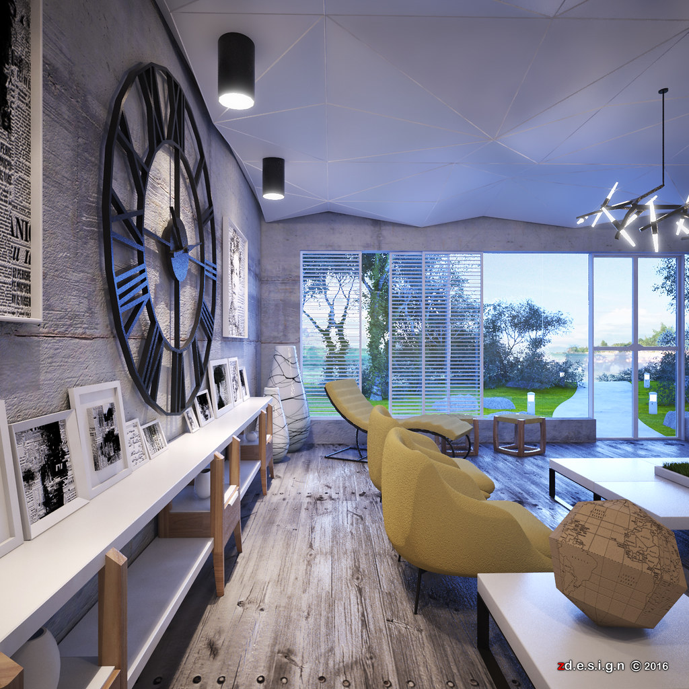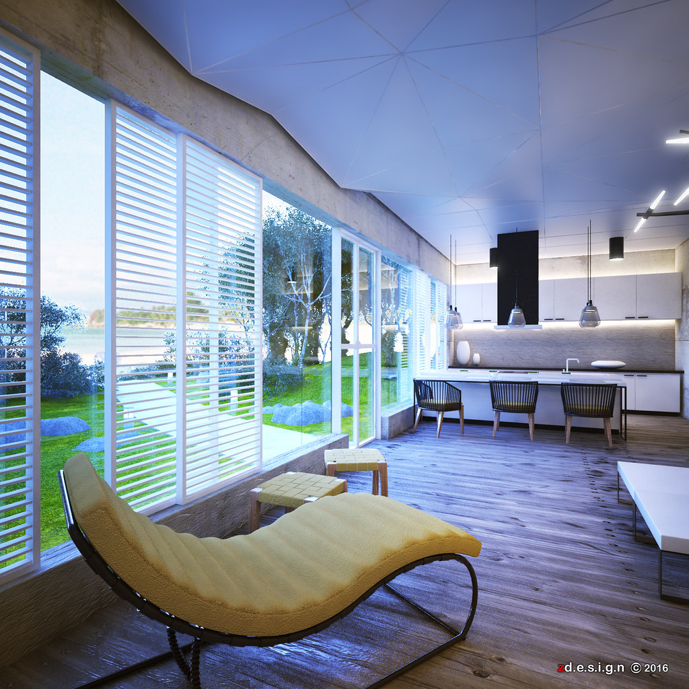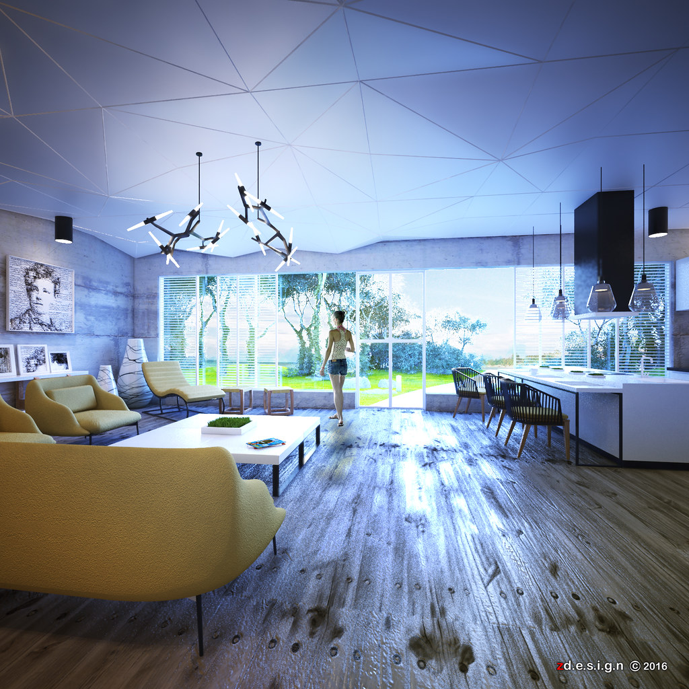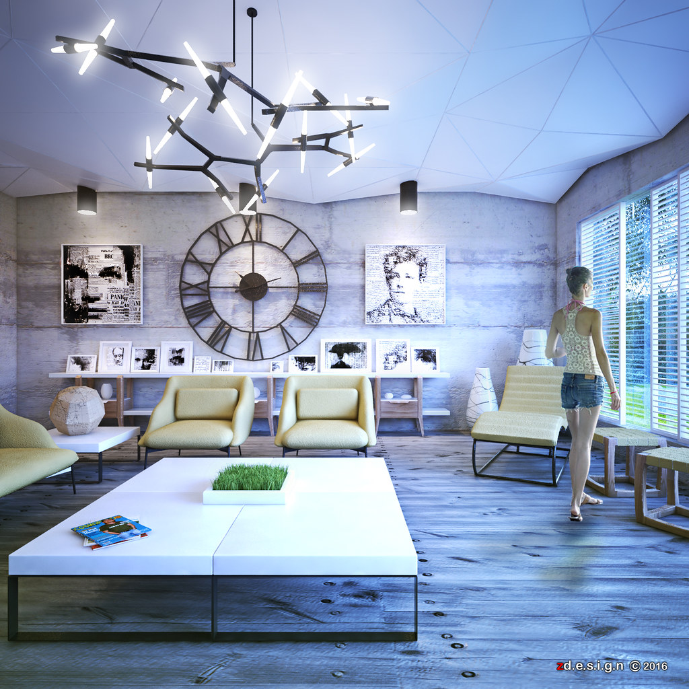s h o r t f o l i o . . .
Wednesday, September 28, 2016
https://www.facebook.com/zernansuarezdesign/
16:9 Aspect Ratio Wide-Screen Tv - REFERENCE
This is the viewing area of the picture!
Screen Dimensions for 16:9 Aspect Ratio Wide-Screen Tv:

26" = 12.7 (H) x 22.7 (W)..........288.3 (sq.in.)
27" = 13.2 (H) x 23.5 (W)..........310.2 (sq.in.)
30" = 14.7 (H) x 26.1 (W)..........383.7 (sq.in.)
32" = 15.7 (H) x 27.9 (W)..........438.0 (sq.in.)
34" = 16.7 (H) x 29.6 (W)..........494.3 (sq.in.)
37" = 18.1 (H) x 32.2 (W)..........582.8 (sq.in.)
40" = 19.6 (H) x 34.9 (W)..........684.0 (sq.in.)
42" = 20.6 (H) x 36.6 (W).........754.0 (sq.in.)
43" = 21.1 (H) x 37.5 (W)..........791.2 (sq.in.)
44" = 21.6 (H) x 38.3 (W)..........827.3 (sq.in.)
45" = 22.1 (H) x 39.2 (W)..........866.3 (sq.in.)
46" = 22.6 (H) x 40.1 (W)..........906.3 (sq.in.)
47" = 23.0 (H) x 41.0 (W)..........943.0 (sq.in.)
50" = 24.5 (H) x 43.6 (W)..........1068.2 (sq.in.)
51" = 25.0 (H) x 44.5 (W)..........1112.5 (sq.in.)
52" = 25.5 (H) x 45.3 (W)..........1155.1 (sq.in.)
53" = 26.0 (H) x 46.2 (W)..........1201.2 (sq.in.)
55" = 27.0 (H) x 47.9 (W)..........1293.3 (sq.in.)
56" = 27.5 (H) x 48.8 (W)..........1342.0 (sq.in.)
57" = 27.9 (H) x 49.7 (W)..........1386.6 (sq.in.)
60" = 29.4 (H) x 52.3 (W)..........1537.6 (sq.in.)
61" = 29.9 (H) x 53.2 (W)..........1590.7 (sq.in.)
62" = 30.4 (H) x 54.0 (W)..........1641.6 (sq.in.)
65" = 31.9 (H) x 56.7 (W)..........1808.7 (sq.in.)
70" = 34.3 (H) x 61.0 (W)..........2092.3 (sq.in.)
Here is the formula...
For a Standard 4:3 screen:
Width = Diagonal X 0.8
Height = Diagonal X 0.6
SO, a 32 inch 4:3 screen is 25.6 inches wide and 19.2 tall.
For a 16:9 Widescreen:
Width = Diagonal X 0.87157552765421
Height = Diagonal X 0.490261259680549
SO, a 43 inch 16:9 screen is 36.6 inches wide and 20.6 inches tall.
SOURCE
Screen Dimensions for 16:9 Aspect Ratio Wide-Screen Tv:
26" = 12.7 (H) x 22.7 (W)..........288.3 (sq.in.)
27" = 13.2 (H) x 23.5 (W)..........310.2 (sq.in.)
30" = 14.7 (H) x 26.1 (W)..........383.7 (sq.in.)
32" = 15.7 (H) x 27.9 (W)..........438.0 (sq.in.)
34" = 16.7 (H) x 29.6 (W)..........494.3 (sq.in.)
37" = 18.1 (H) x 32.2 (W)..........582.8 (sq.in.)
40" = 19.6 (H) x 34.9 (W)..........684.0 (sq.in.)
42" = 20.6 (H) x 36.6 (W).........754.0 (sq.in.)
43" = 21.1 (H) x 37.5 (W)..........791.2 (sq.in.)
44" = 21.6 (H) x 38.3 (W)..........827.3 (sq.in.)
45" = 22.1 (H) x 39.2 (W)..........866.3 (sq.in.)
46" = 22.6 (H) x 40.1 (W)..........906.3 (sq.in.)
47" = 23.0 (H) x 41.0 (W)..........943.0 (sq.in.)
50" = 24.5 (H) x 43.6 (W)..........1068.2 (sq.in.)
51" = 25.0 (H) x 44.5 (W)..........1112.5 (sq.in.)
52" = 25.5 (H) x 45.3 (W)..........1155.1 (sq.in.)
53" = 26.0 (H) x 46.2 (W)..........1201.2 (sq.in.)
55" = 27.0 (H) x 47.9 (W)..........1293.3 (sq.in.)
56" = 27.5 (H) x 48.8 (W)..........1342.0 (sq.in.)
57" = 27.9 (H) x 49.7 (W)..........1386.6 (sq.in.)
60" = 29.4 (H) x 52.3 (W)..........1537.6 (sq.in.)
61" = 29.9 (H) x 53.2 (W)..........1590.7 (sq.in.)
62" = 30.4 (H) x 54.0 (W)..........1641.6 (sq.in.)
65" = 31.9 (H) x 56.7 (W)..........1808.7 (sq.in.)
70" = 34.3 (H) x 61.0 (W)..........2092.3 (sq.in.)
Here is the formula...
For a Standard 4:3 screen:
Width = Diagonal X 0.8
Height = Diagonal X 0.6
SO, a 32 inch 4:3 screen is 25.6 inches wide and 19.2 tall.
For a 16:9 Widescreen:
Width = Diagonal X 0.87157552765421
Height = Diagonal X 0.490261259680549
SO, a 43 inch 16:9 screen is 36.6 inches wide and 20.6 inches tall.
SOURCE
Labels:
ASPECTRATIO,
FLATSCREEN,
FORMULA,
MONITOR,
RATIO,
Reference,
TV
Wednesday, September 7, 2016
V E R A N D A . . . a casual dining-family space. - FINAL
Family, guest, and friends are the main ingredients in a casual dining-living room combo.
This kitchen and living area style surrounded by garden in veranda with nature-inspired color scheme helps the sitting, dining, and cooking areas blend seamlessly. Wall mural and furniture are arranged to create oriented zones within the room to separates the kitchen and living area.
A cook top in the island opens the floor for conversation with guests or family members while meals are being prepared, whether they're seated at the counter or in the adjacent living area. (WorkInProgress)
- FINAL
This kitchen and living area style surrounded by garden in veranda with nature-inspired color scheme helps the sitting, dining, and cooking areas blend seamlessly. Wall mural and furniture are arranged to create oriented zones within the room to separates the kitchen and living area.
A cook top in the island opens the floor for conversation with guests or family members while meals are being prepared, whether they're seated at the counter or in the adjacent living area. (WorkInProgress)
- FINAL
Subscribe to:
Comments (Atom)






