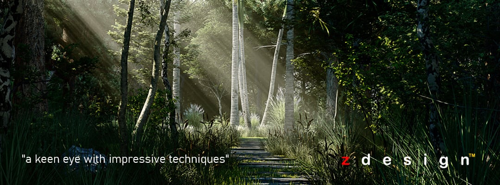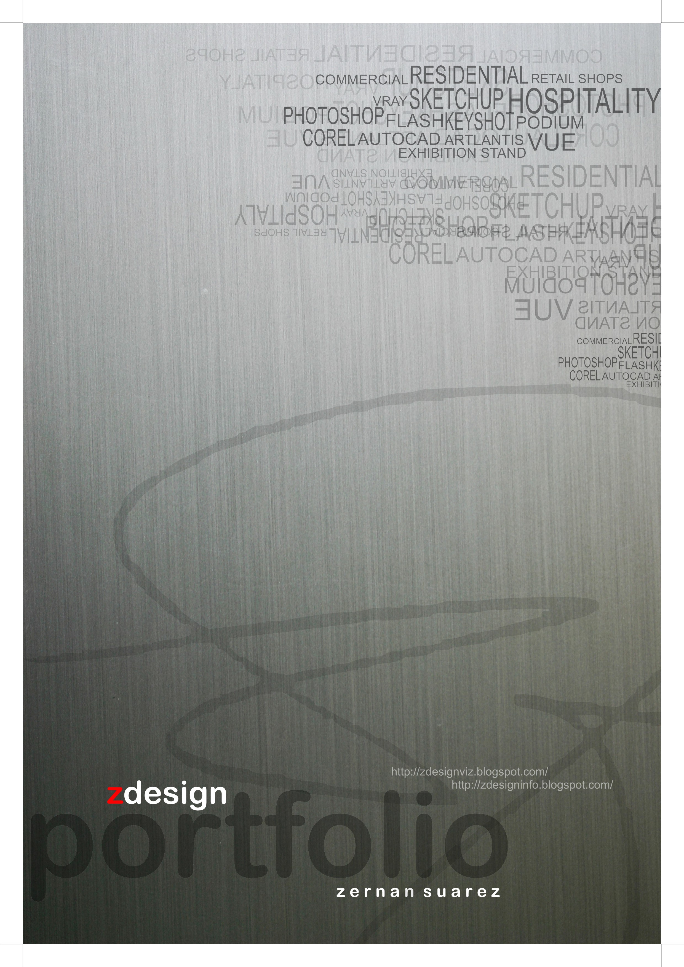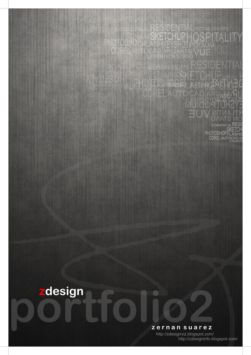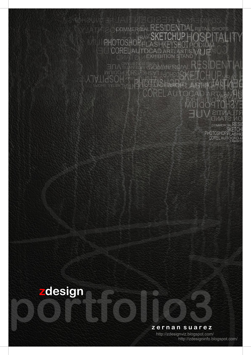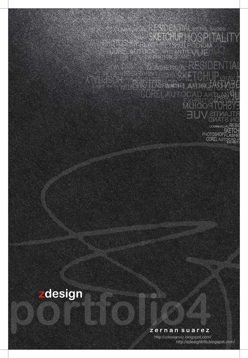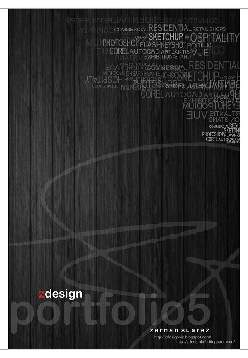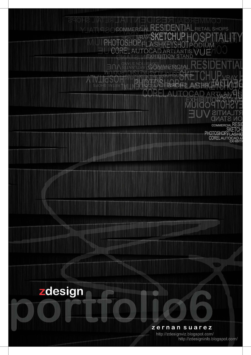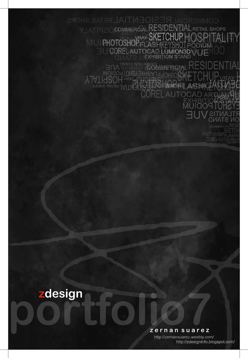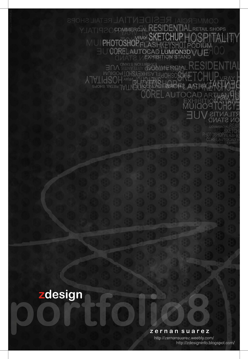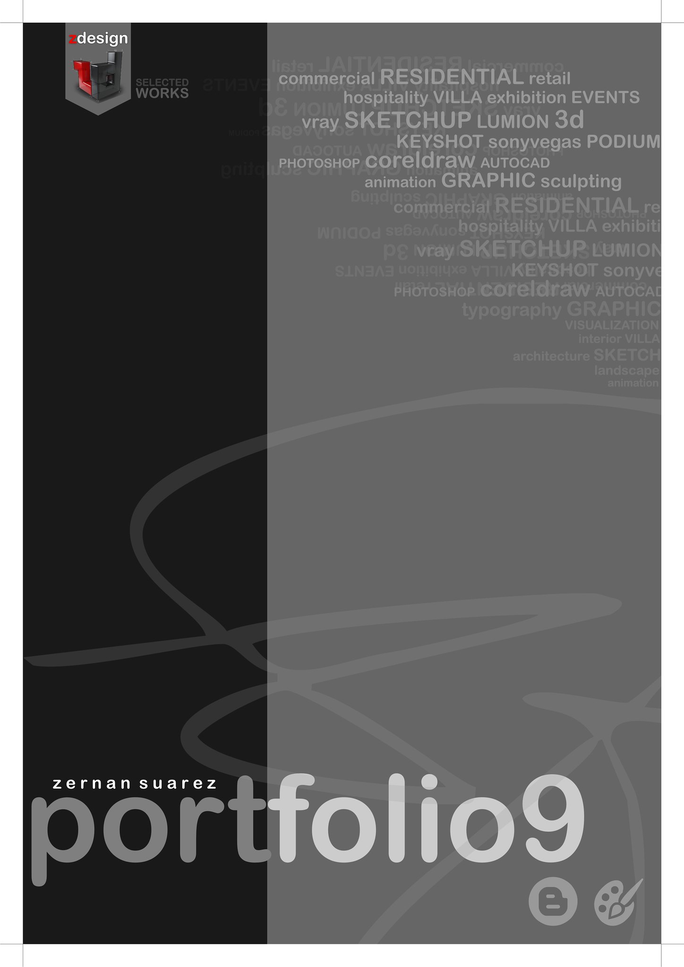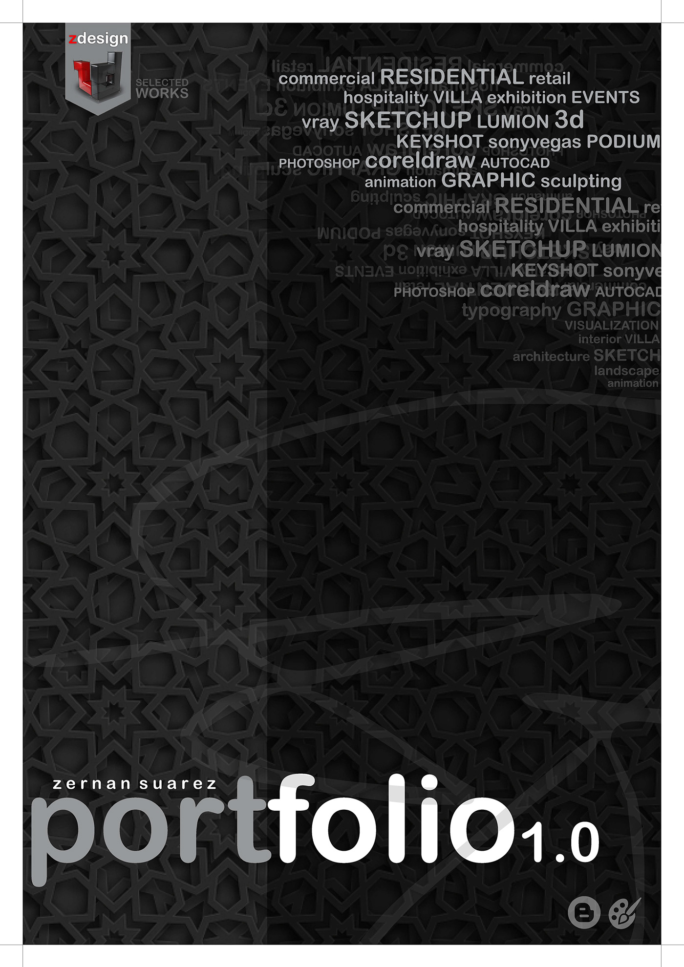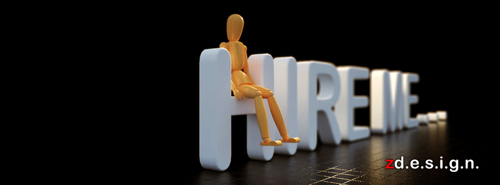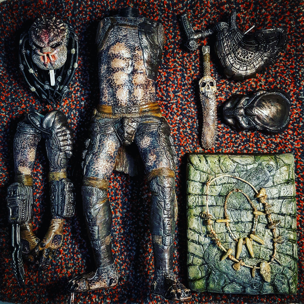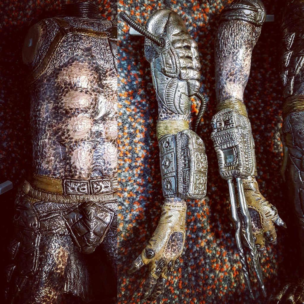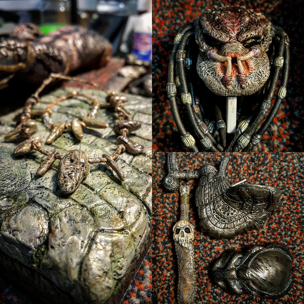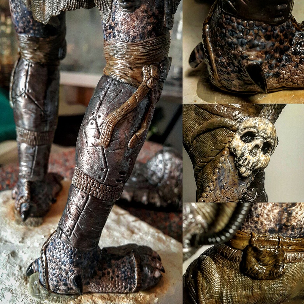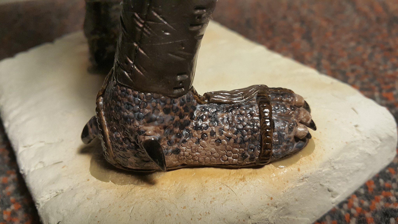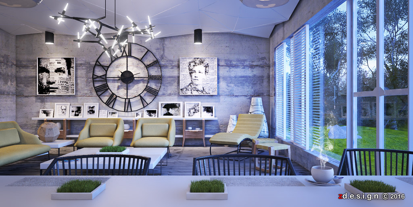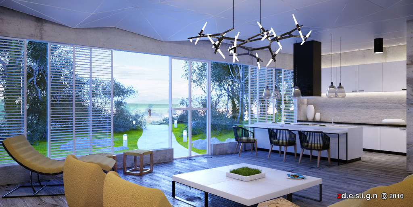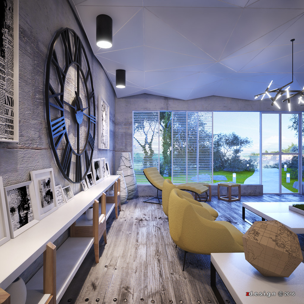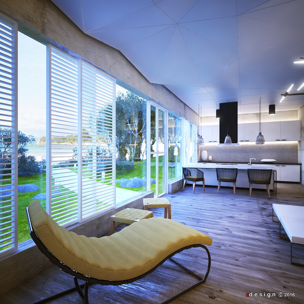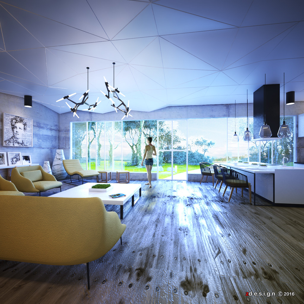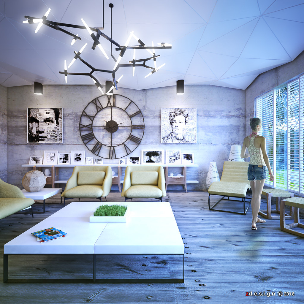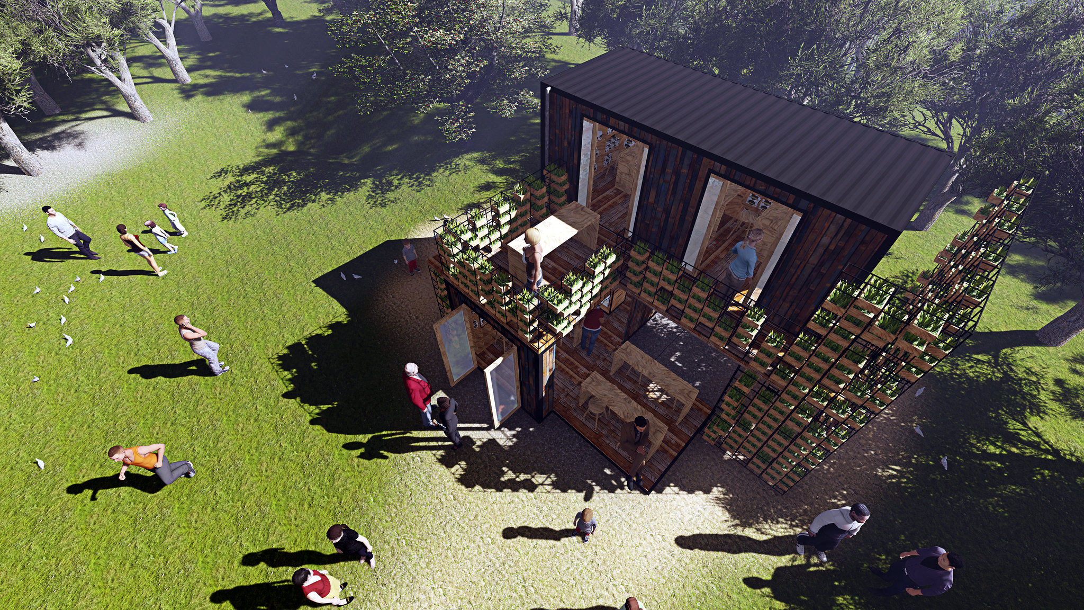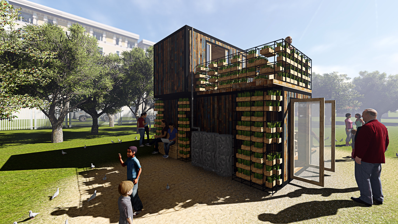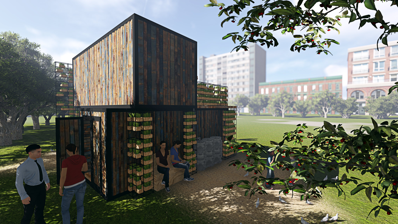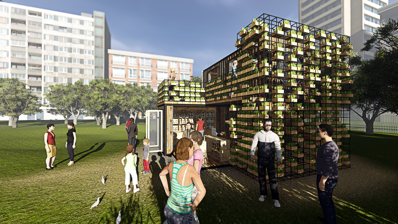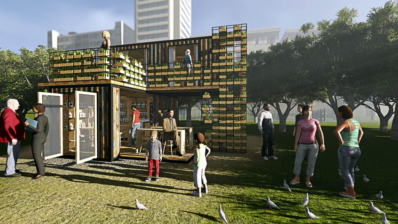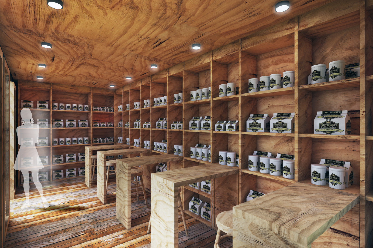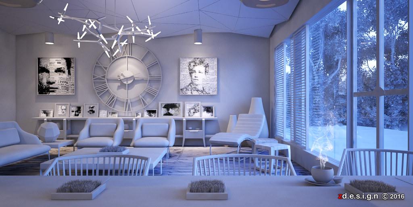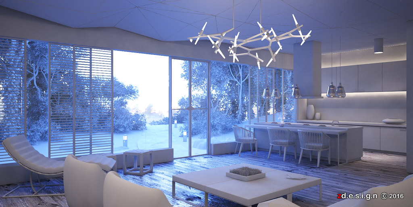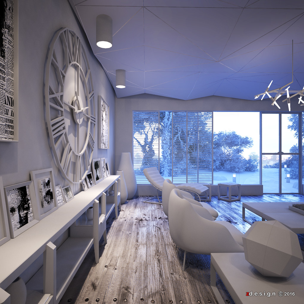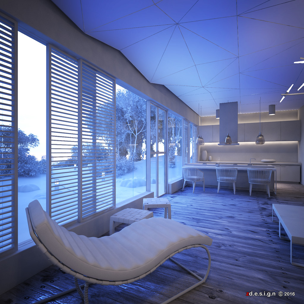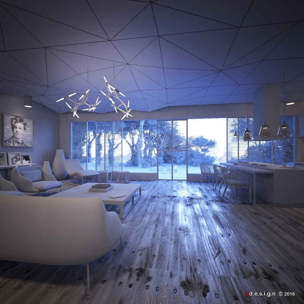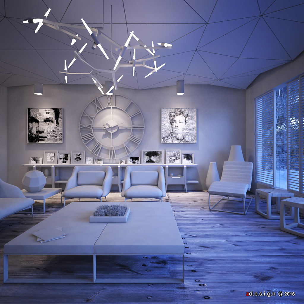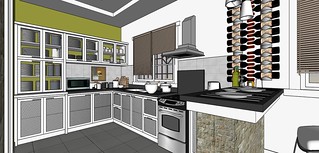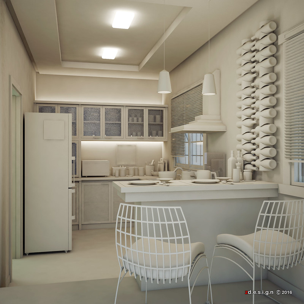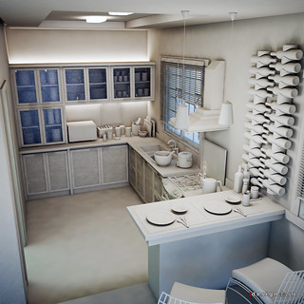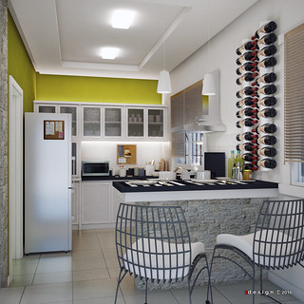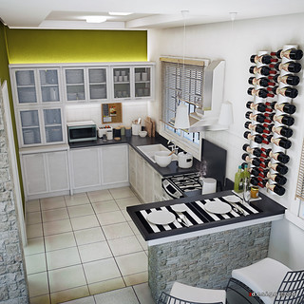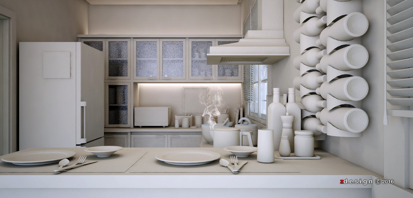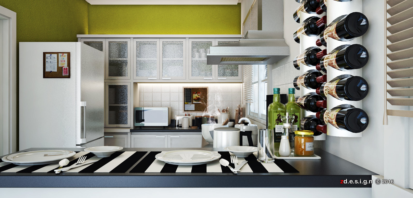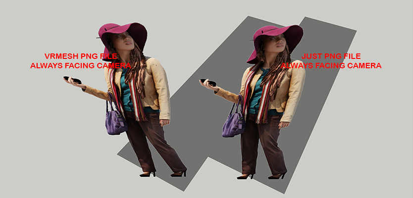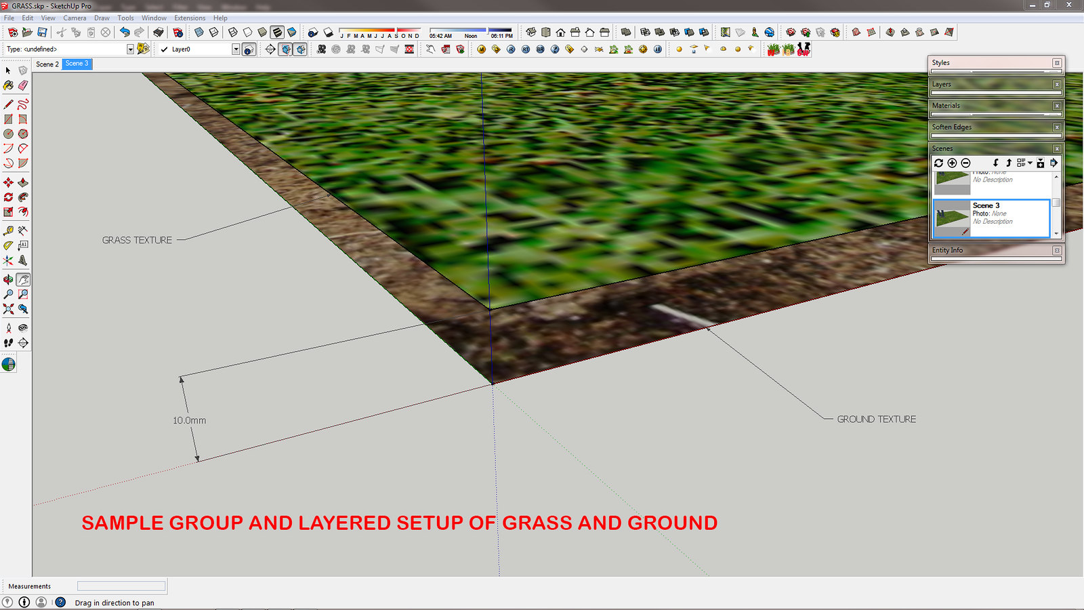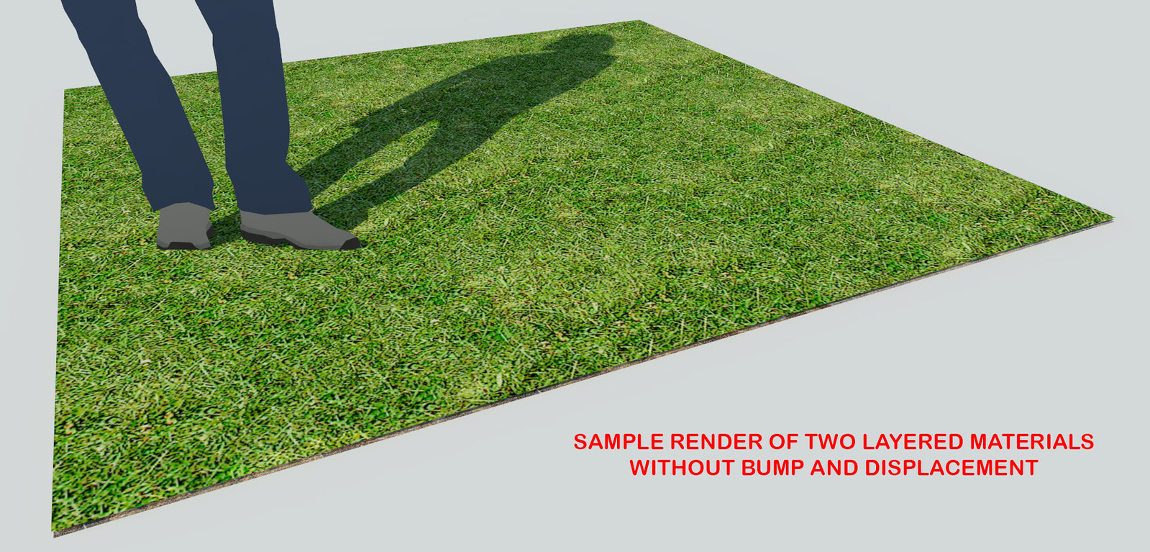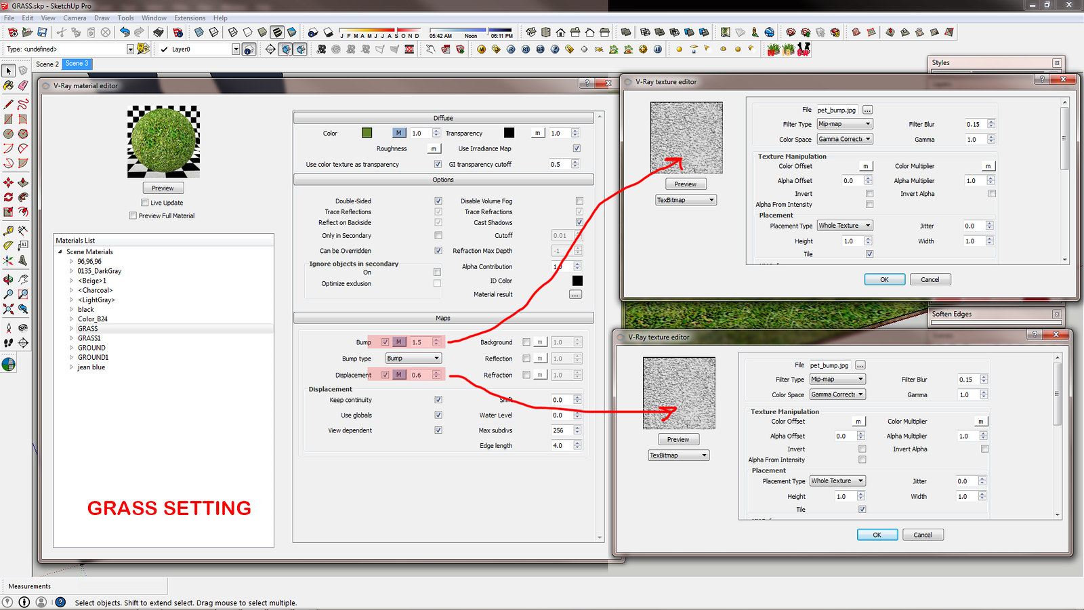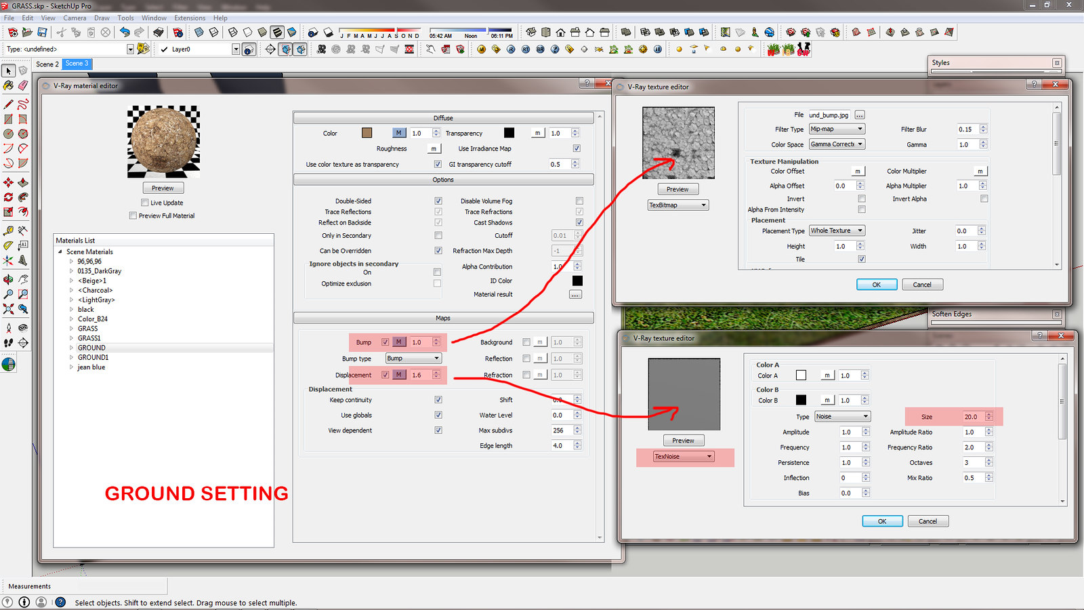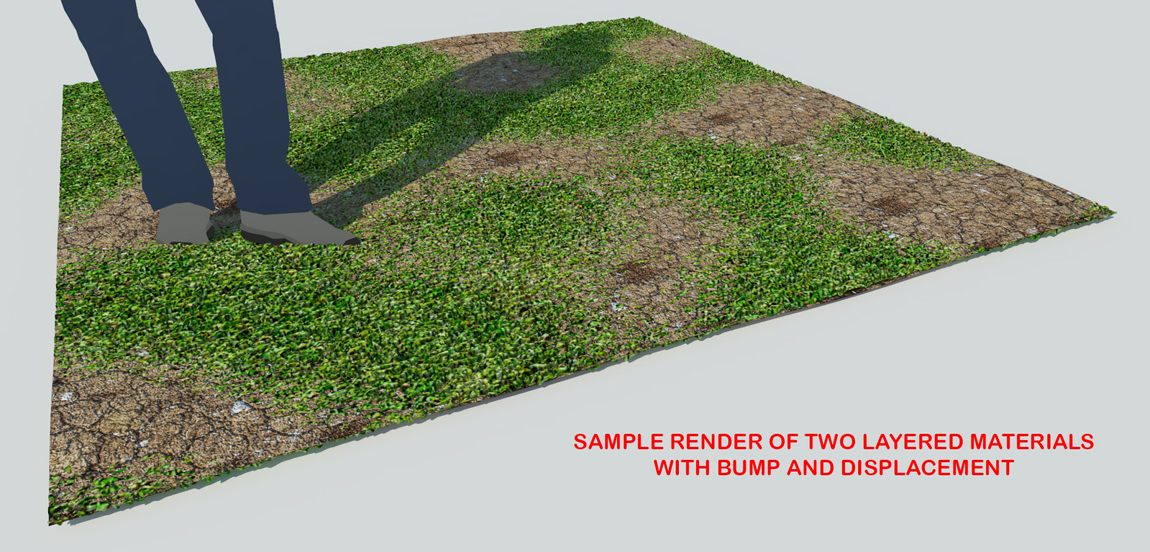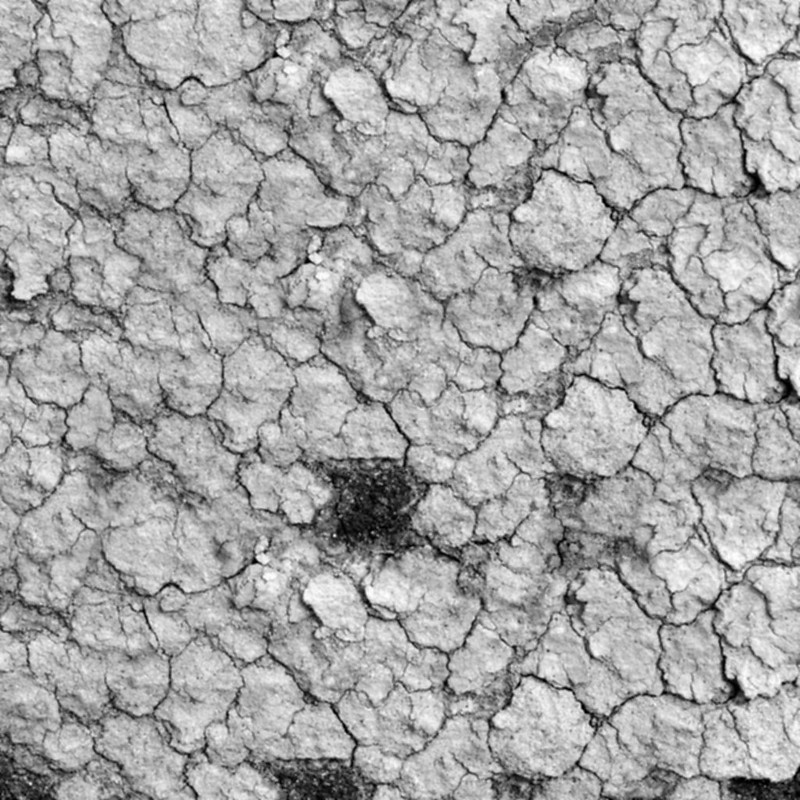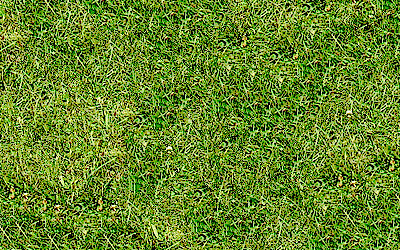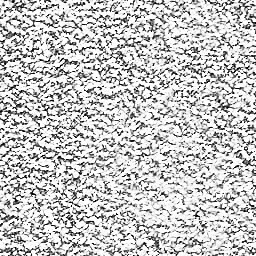s h o r t f o l i o . . .
Tuesday, October 11, 2016
Sunday, October 9, 2016
P R E D A T O R . . . action figure
T h e P r e d a t o r - (also known as Yautja or
Hish-Qu-Ten)
The Yautja, known colloquially as the Predators, are an extraterrestrial species characterized by their hunting of other dangerous species for sport and honor, including humans. The Yautja are a sentient, humanoid race that breathe an atmosphere similar to that of Earth's, but possess a level of technological advancement far in excess of anything available to humans. The Predators stalk and kill their prey using a combination of highly advanced technology, such as active camouflage and energy weapons, combined with traditional ancient weapons, such as blades, spears and nets. The Predators often ritualistically mutilate their victims and usually claim a trophy from their kills. Capable of interstellar travel in star ships, the Predators have hunted on Earth for centuries and have also had prior contact with the Engineers. They have been known to deliberately breed Xenomorphs in order to hunt them, often as part of initiation rituals for young Predators.
The Predator was designed in 1987 by Stan Winston l i n k s
check my WORK IN PROGRESS
12 inches - 1:6 scale
The Yautja, known colloquially as the Predators, are an extraterrestrial species characterized by their hunting of other dangerous species for sport and honor, including humans. The Yautja are a sentient, humanoid race that breathe an atmosphere similar to that of Earth's, but possess a level of technological advancement far in excess of anything available to humans. The Predators stalk and kill their prey using a combination of highly advanced technology, such as active camouflage and energy weapons, combined with traditional ancient weapons, such as blades, spears and nets. The Predators often ritualistically mutilate their victims and usually claim a trophy from their kills. Capable of interstellar travel in star ships, the Predators have hunted on Earth for centuries and have also had prior contact with the Engineers. They have been known to deliberately breed Xenomorphs in order to hunt them, often as part of initiation rituals for young Predators.
The Predator was designed in 1987 by Stan Winston l i n k s
check my WORK IN PROGRESS
12 inches - 1:6 scale
Labels:
1:6SCALE,
12INCHES,
3d model,
ACTIONFIGURE,
APOXIESCULPT,
CLAY,
PREDATOR,
SCULPT,
SCULPTING
Wednesday, September 28, 2016
https://www.facebook.com/zernansuarezdesign/
16:9 Aspect Ratio Wide-Screen Tv - REFERENCE
This is the viewing area of the picture!
Screen Dimensions for 16:9 Aspect Ratio Wide-Screen Tv:

26" = 12.7 (H) x 22.7 (W)..........288.3 (sq.in.)
27" = 13.2 (H) x 23.5 (W)..........310.2 (sq.in.)
30" = 14.7 (H) x 26.1 (W)..........383.7 (sq.in.)
32" = 15.7 (H) x 27.9 (W)..........438.0 (sq.in.)
34" = 16.7 (H) x 29.6 (W)..........494.3 (sq.in.)
37" = 18.1 (H) x 32.2 (W)..........582.8 (sq.in.)
40" = 19.6 (H) x 34.9 (W)..........684.0 (sq.in.)
42" = 20.6 (H) x 36.6 (W).........754.0 (sq.in.)
43" = 21.1 (H) x 37.5 (W)..........791.2 (sq.in.)
44" = 21.6 (H) x 38.3 (W)..........827.3 (sq.in.)
45" = 22.1 (H) x 39.2 (W)..........866.3 (sq.in.)
46" = 22.6 (H) x 40.1 (W)..........906.3 (sq.in.)
47" = 23.0 (H) x 41.0 (W)..........943.0 (sq.in.)
50" = 24.5 (H) x 43.6 (W)..........1068.2 (sq.in.)
51" = 25.0 (H) x 44.5 (W)..........1112.5 (sq.in.)
52" = 25.5 (H) x 45.3 (W)..........1155.1 (sq.in.)
53" = 26.0 (H) x 46.2 (W)..........1201.2 (sq.in.)
55" = 27.0 (H) x 47.9 (W)..........1293.3 (sq.in.)
56" = 27.5 (H) x 48.8 (W)..........1342.0 (sq.in.)
57" = 27.9 (H) x 49.7 (W)..........1386.6 (sq.in.)
60" = 29.4 (H) x 52.3 (W)..........1537.6 (sq.in.)
61" = 29.9 (H) x 53.2 (W)..........1590.7 (sq.in.)
62" = 30.4 (H) x 54.0 (W)..........1641.6 (sq.in.)
65" = 31.9 (H) x 56.7 (W)..........1808.7 (sq.in.)
70" = 34.3 (H) x 61.0 (W)..........2092.3 (sq.in.)
Here is the formula...
For a Standard 4:3 screen:
Width = Diagonal X 0.8
Height = Diagonal X 0.6
SO, a 32 inch 4:3 screen is 25.6 inches wide and 19.2 tall.
For a 16:9 Widescreen:
Width = Diagonal X 0.87157552765421
Height = Diagonal X 0.490261259680549
SO, a 43 inch 16:9 screen is 36.6 inches wide and 20.6 inches tall.
SOURCE
Screen Dimensions for 16:9 Aspect Ratio Wide-Screen Tv:
26" = 12.7 (H) x 22.7 (W)..........288.3 (sq.in.)
27" = 13.2 (H) x 23.5 (W)..........310.2 (sq.in.)
30" = 14.7 (H) x 26.1 (W)..........383.7 (sq.in.)
32" = 15.7 (H) x 27.9 (W)..........438.0 (sq.in.)
34" = 16.7 (H) x 29.6 (W)..........494.3 (sq.in.)
37" = 18.1 (H) x 32.2 (W)..........582.8 (sq.in.)
40" = 19.6 (H) x 34.9 (W)..........684.0 (sq.in.)
42" = 20.6 (H) x 36.6 (W).........754.0 (sq.in.)
43" = 21.1 (H) x 37.5 (W)..........791.2 (sq.in.)
44" = 21.6 (H) x 38.3 (W)..........827.3 (sq.in.)
45" = 22.1 (H) x 39.2 (W)..........866.3 (sq.in.)
46" = 22.6 (H) x 40.1 (W)..........906.3 (sq.in.)
47" = 23.0 (H) x 41.0 (W)..........943.0 (sq.in.)
50" = 24.5 (H) x 43.6 (W)..........1068.2 (sq.in.)
51" = 25.0 (H) x 44.5 (W)..........1112.5 (sq.in.)
52" = 25.5 (H) x 45.3 (W)..........1155.1 (sq.in.)
53" = 26.0 (H) x 46.2 (W)..........1201.2 (sq.in.)
55" = 27.0 (H) x 47.9 (W)..........1293.3 (sq.in.)
56" = 27.5 (H) x 48.8 (W)..........1342.0 (sq.in.)
57" = 27.9 (H) x 49.7 (W)..........1386.6 (sq.in.)
60" = 29.4 (H) x 52.3 (W)..........1537.6 (sq.in.)
61" = 29.9 (H) x 53.2 (W)..........1590.7 (sq.in.)
62" = 30.4 (H) x 54.0 (W)..........1641.6 (sq.in.)
65" = 31.9 (H) x 56.7 (W)..........1808.7 (sq.in.)
70" = 34.3 (H) x 61.0 (W)..........2092.3 (sq.in.)
Here is the formula...
For a Standard 4:3 screen:
Width = Diagonal X 0.8
Height = Diagonal X 0.6
SO, a 32 inch 4:3 screen is 25.6 inches wide and 19.2 tall.
For a 16:9 Widescreen:
Width = Diagonal X 0.87157552765421
Height = Diagonal X 0.490261259680549
SO, a 43 inch 16:9 screen is 36.6 inches wide and 20.6 inches tall.
SOURCE
Labels:
ASPECTRATIO,
FLATSCREEN,
FORMULA,
MONITOR,
RATIO,
Reference,
TV
Wednesday, September 7, 2016
V E R A N D A . . . a casual dining-family space. - FINAL
Family, guest, and friends are the main ingredients in a casual dining-living room combo.
This kitchen and living area style surrounded by garden in veranda with nature-inspired color scheme helps the sitting, dining, and cooking areas blend seamlessly. Wall mural and furniture are arranged to create oriented zones within the room to separates the kitchen and living area.
A cook top in the island opens the floor for conversation with guests or family members while meals are being prepared, whether they're seated at the counter or in the adjacent living area. (WorkInProgress)
- FINAL
This kitchen and living area style surrounded by garden in veranda with nature-inspired color scheme helps the sitting, dining, and cooking areas blend seamlessly. Wall mural and furniture are arranged to create oriented zones within the room to separates the kitchen and living area.
A cook top in the island opens the floor for conversation with guests or family members while meals are being prepared, whether they're seated at the counter or in the adjacent living area. (WorkInProgress)
- FINAL
Thursday, August 25, 2016
concepts de conteneur . . . Lumion animation
design concept : Farah Al Mrabet
workflow : autocad sketchup lumion sony vegas pro
audio : Fieldfare Thrush | Olinda road by Hapa
concepts de conteneur animation from zdesign media on Vimeo.
workflow : autocad sketchup lumion sony vegas pro
audio : Fieldfare Thrush | Olinda road by Hapa
concepts de conteneur animation from zdesign media on Vimeo.
Thursday, August 11, 2016
V E R A N D A . . . a casual dining-family space. - WIP
Family, guest, and friends are the main ingredients in a casual dining-living room combo.
This kitchen and living area style surrounded by garden in veranda with nature-inspired color scheme helps the sitting, dining, and cooking areas blend seamlessly. Wall mural and furniture are arranged to create oriented zones within the room to separates the kitchen and living area.
A cook top in the island opens the floor for conversation with guests or family members while meals are being prepared, whether they're seated at the counter or in the adjacent living area. (WorkInProgress)
- light and environment test
This kitchen and living area style surrounded by garden in veranda with nature-inspired color scheme helps the sitting, dining, and cooking areas blend seamlessly. Wall mural and furniture are arranged to create oriented zones within the room to separates the kitchen and living area.
A cook top in the island opens the floor for conversation with guests or family members while meals are being prepared, whether they're seated at the counter or in the adjacent living area. (WorkInProgress)
- light and environment test
Sunday, July 31, 2016
Tuesday, July 19, 2016
CONVERTING 3D MODEL OBJECT TO VRMESH TO PNG FILE FORMAT
A. First import vrmesh in sketchup, render in front parallel projection, save png file.
B.Import png file in sketchup, make components and face always camera.
C. Copy png components, double click vrmesh until you reach the exploded parts, erase all, then paste the png components to replace the exploded vrmesh.
D. Purged Unused and save file ... That's it
E. Try to close and open new file in sketchup and import directly, then try to render. Voila!
B.Import png file in sketchup, make components and face always camera.
C. Copy png components, double click vrmesh until you reach the exploded parts, erase all, then paste the png components to replace the exploded vrmesh.
D. Purged Unused and save file ... That's it
E. Try to close and open new file in sketchup and import directly, then try to render. Voila!
Monday, July 18, 2016
How to blend 2 materials using Bump and Displacement in Vray SketchUp . . .Tutorial
1. Prepare 2 layered group materials with grass material on top and ground material at the bottom with distance 10 mm.
2. Sample render without bump and displacement.
3. Grass setting with bump and displacement.
4. Ground setting with bump and displacement.
5. Sample render with bump and displacement blended together.
SAMPLE TEXTURE MATERIALS
Hope it helps . . .
Subscribe to:
Posts (Atom)
