Ambient lighting, Texture and Accessories...
process : sketchup + vray for sketchup + ps
The most important thing when putting together your dining & kitchen is whether you want to light your dining as though it is one room, two or something in between. Most kitchens have eating areas that need to be lit, not simply as an afterthought, but in their own right. Nonetheless, because the space between the food preparation area and the eating area is so open, the lighting needs to be designed in such a way that your different lighting plans do not interfere with one another.

Here I decided to put a small eating nook in the middle, one step elevated floor from kitchen area and layered ceiling to separate the entire kitchen to your dining area,
then place the area near a window or door and let the sunlight pick up the slack.
process : sketchup + vray for sketchup + ps
The most important thing when putting together your dining & kitchen is whether you want to light your dining as though it is one room, two or something in between. Most kitchens have eating areas that need to be lit, not simply as an afterthought, but in their own right. Nonetheless, because the space between the food preparation area and the eating area is so open, the lighting needs to be designed in such a way that your different lighting plans do not interfere with one another.
Here I decided to put a small eating nook in the middle, one step elevated floor from kitchen area and layered ceiling to separate the entire kitchen to your dining area,
then place the area near a window or door and let the sunlight pick up the slack.
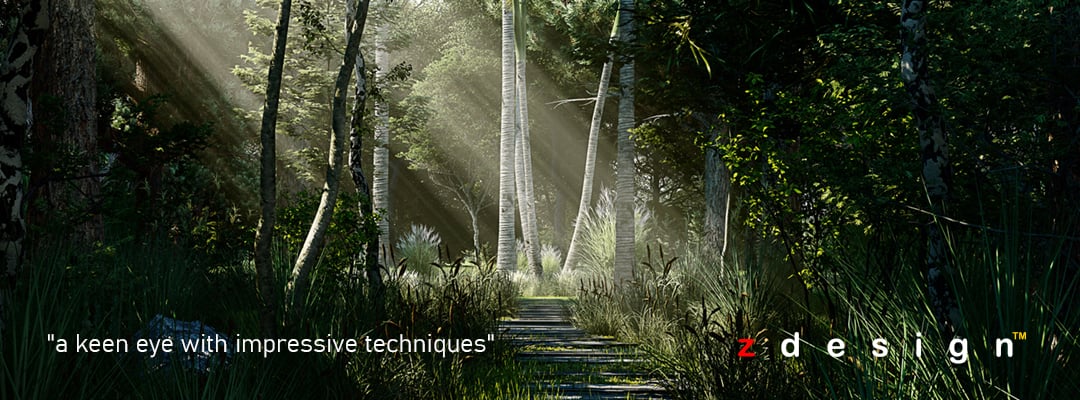

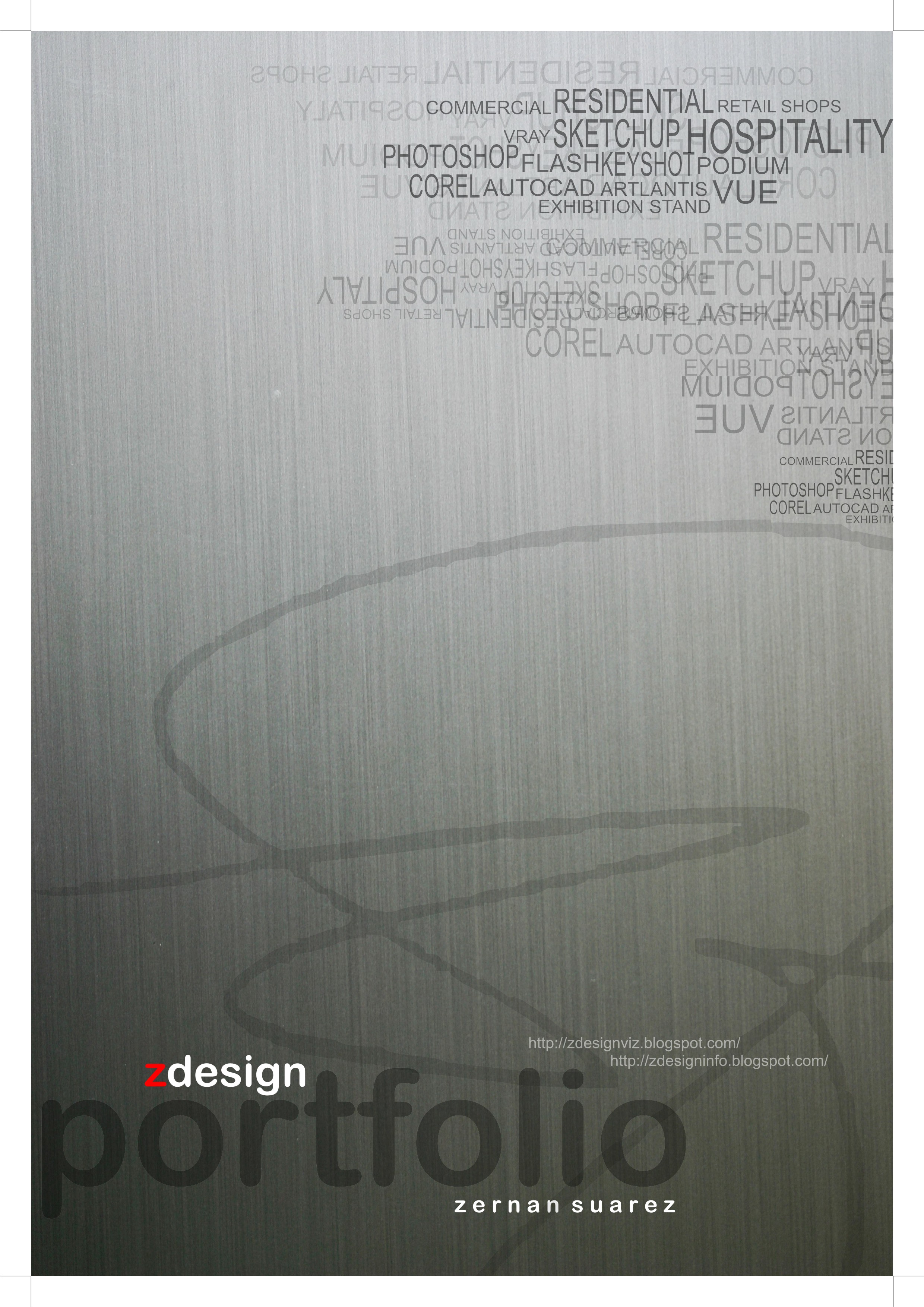
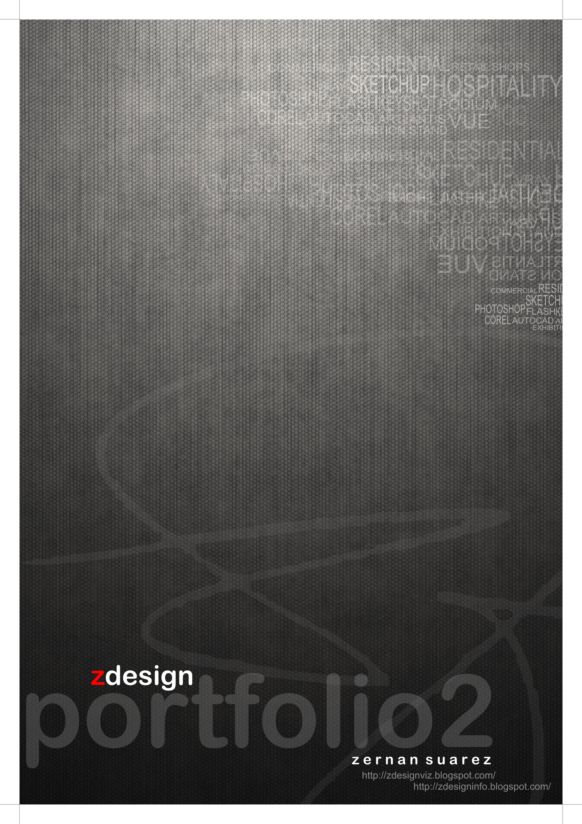
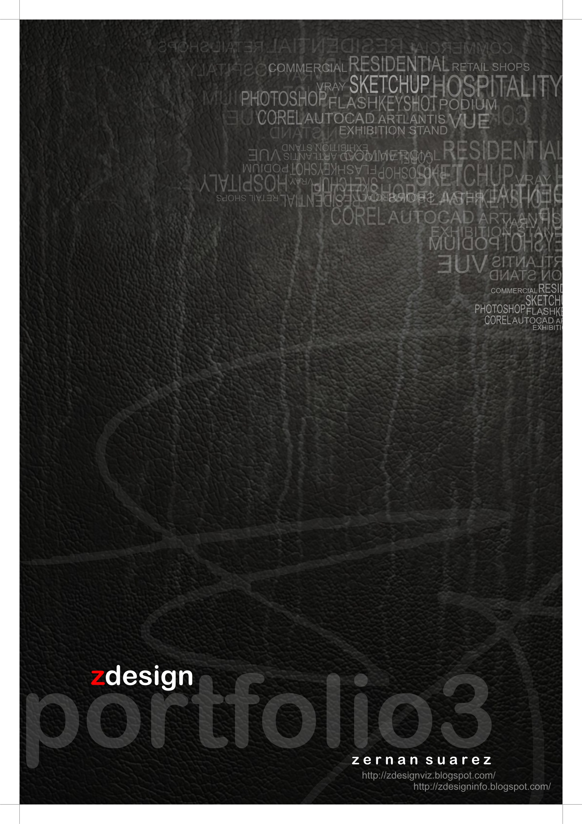
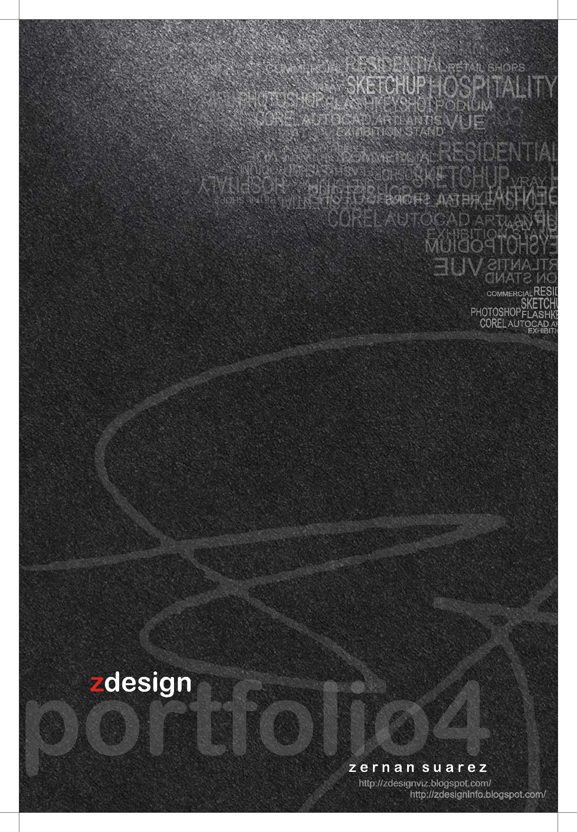
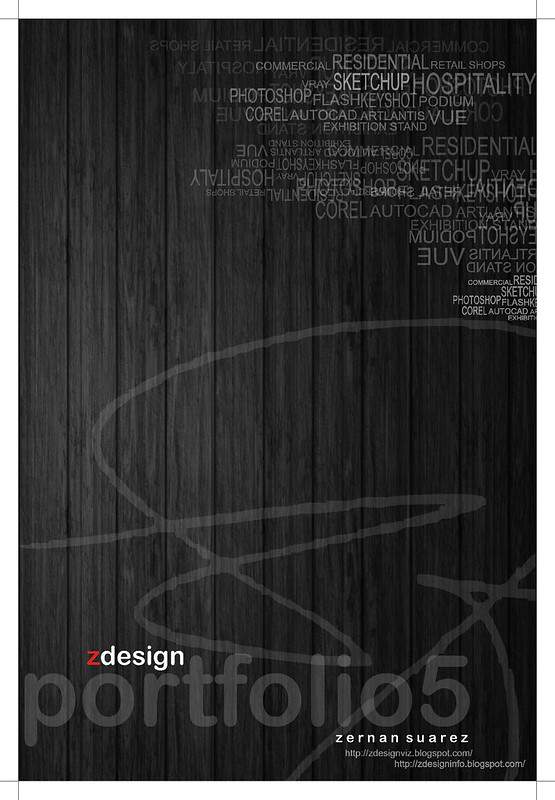
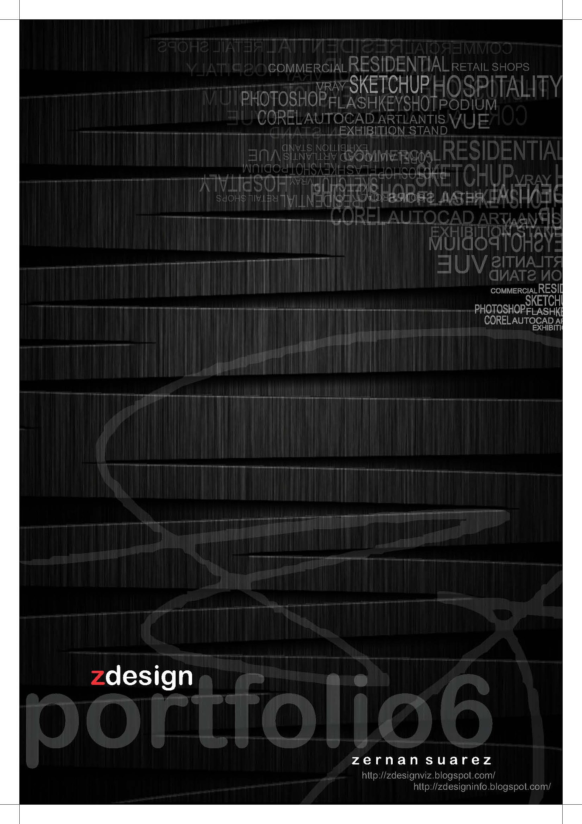
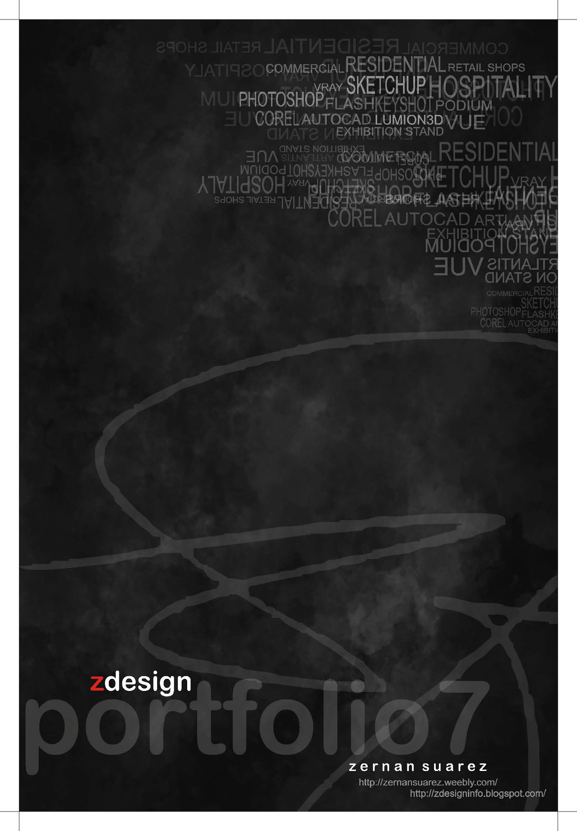
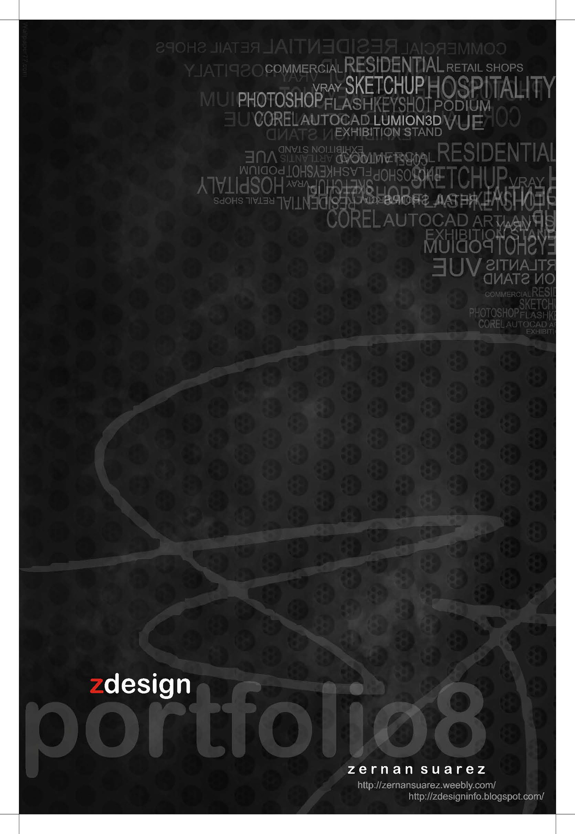
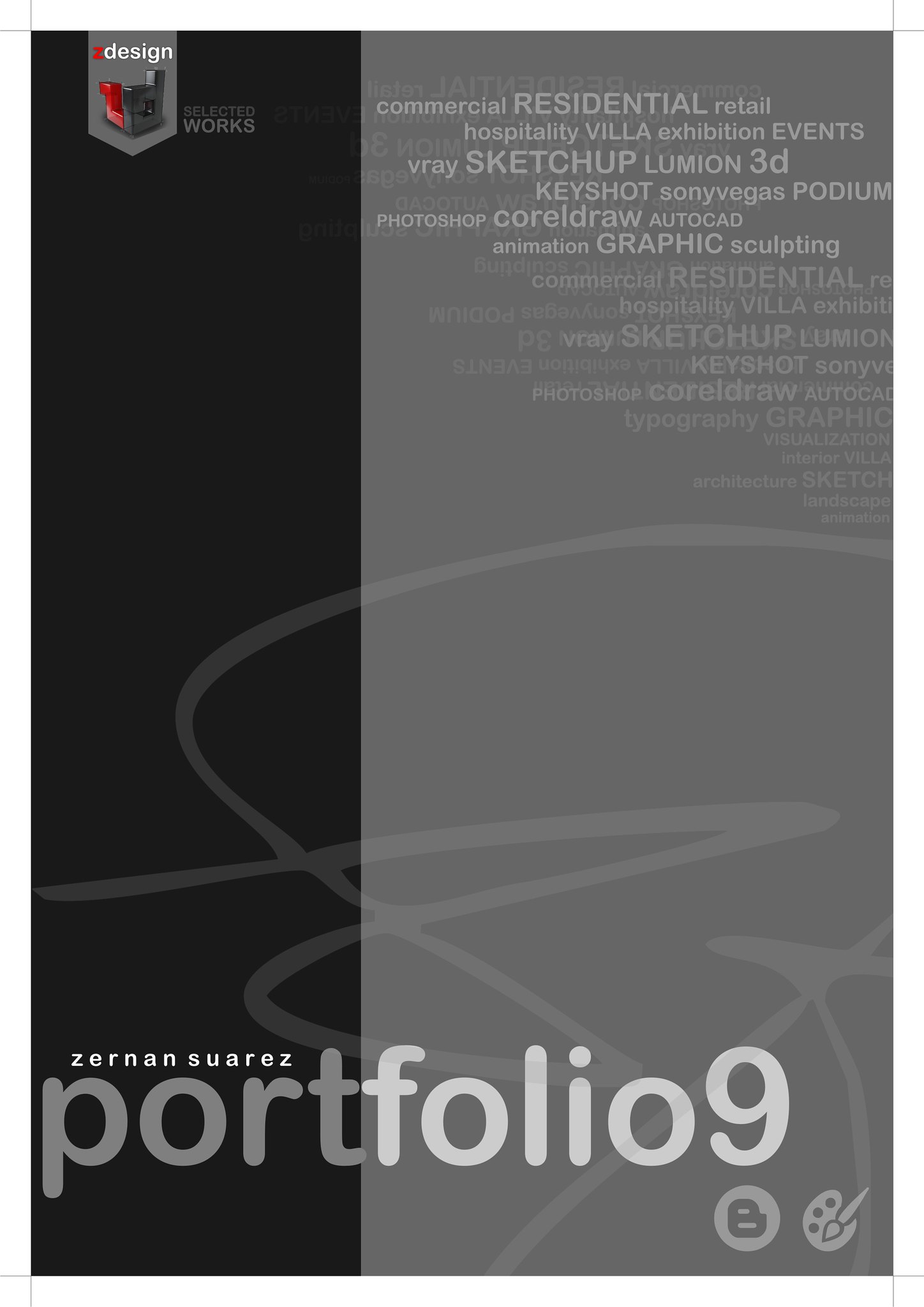
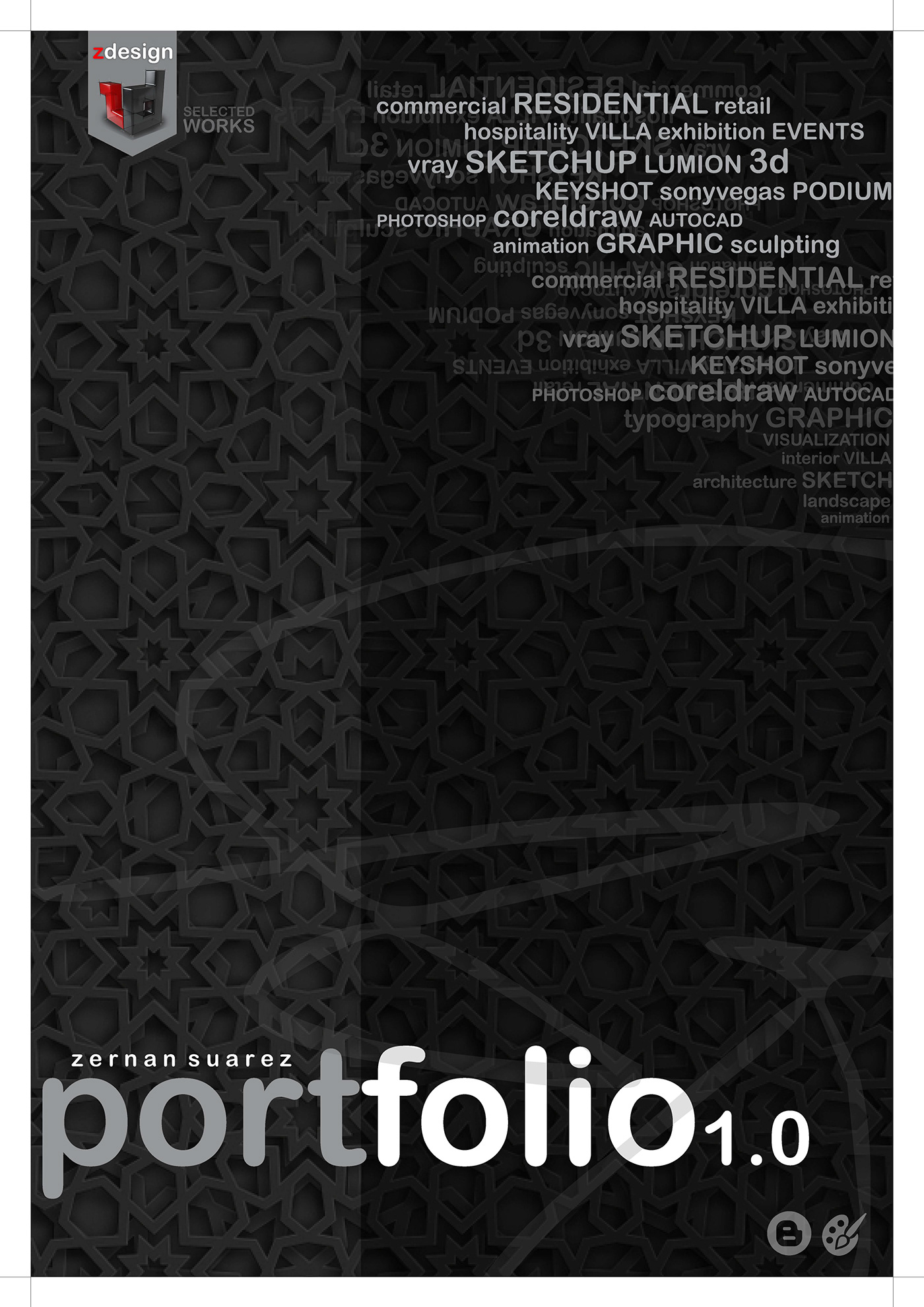
No comments:
Post a Comment